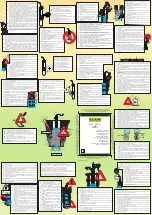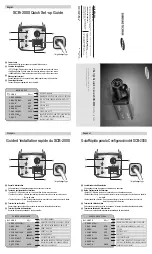
3
3.0 INSTALLATION AND WIRING
The reliability of any system depends to a great extent on the proper
installation of the control units, detectors, associated equipment, and
wiring. These instructions outline the requirements for a satisfactory
installation. Careful completion of each detail will provide an auto-
matic fire and smoke detection system that will be dependable and
give reliable operation.
Connection instructions are mounted inside the chassis cover of the
CP-48. Additional wiring information is provided in this manual. Any
questions regarding the equipment or installation should be directed
to Siemens Building Technologies, Inc., or an authorized represen-
tative. Do not make any alteration without first consulting the above.
3.1 Mounting Control Units
(Reter to Figure 2):
The Control Unit should be securely fastened to a shock and
vibration free surface in a clean, dry area. It must be mounted
greater than 3 ft., but less than 6 ft. from the floor. The location
should be easily visible and readily accessible for maintenance and
allow sufficient clearance to open the hinged front door.
Local regulations or codes generally require all wiring to, from, and
between units to be carried in
1
/
2
"-
3
/
4
"
knockouts provided in the
top and bottom of the control unit. #18 AWG 300V insulation,
color coded wire is recommended for the detector circuits. A larger
size may be used if desired. For the DC power input use #14 AWG
300V wire.
3.2 Power Requirements:
The Model CP-48 Control Unit is designed to be operated from a
48 VDC power source having the positive line grounded, such as
is available in telephone community dial offices. The 48 VDC input
powers all internal circuitry. The DC voltage may vary between the
limits of 42 and 55 volts and the limits should not be exceeded. The
CP-48 Control Unit, ungrounded leg, must be connected through a
separate circuit breaker or fuse directly to the DC power supply. No
other equipment may be supplied from this separate circuit breaker
or fuse. Wire must be run continuously from power source to
terminals in Control Unit. Refer to Wiring Diagram (Figure 3) for
terminal connections.
3.3 Installation of Conduit and Outlet Boxes:
Install outlet boxes and run conduit between boxes and control unit.
Use 4"x2
1
/
8
" deep octagon boxes for ionization, photoelectric, flame,
and plug-in thermal detectors. Do not mount boxes in direct air flow
from air-conditioning or ventilating system supply registers.
The control unit, and all detectors and alarm circuit conduit, must be
properly grounded. Insure that all conduit has clean threads and
makes good electrical contact between control unit and outlet boxes.
3.4 Installation of Detector Bases:
a. Wiring
(Refer to Figure 3):
Run wire in accordance with wiring diagram. Use at least #18 AWG
300 volt insulation, color coded wire for the detector circuits. Wiring
between control unit and first detector base, and all subsequent
detector bases must be continuous; no splices, wire nuts, solder or
any other type connection is permissible. On rare occasions an
exception may be necessary due to an extremely long run. In this
case, the splice must be soldered.
Figure 2
Mounting Data
Technical Manuals Online! - http://www.tech-man.com
firealarmresources.com

























