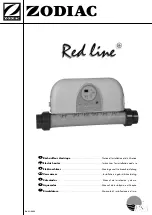
31
STS
-
JZ
-
F / IQ
-
F I&O Manual Z83.20
-
2016
IM101220
RD: APR 2019
RL: 20C
#6
After installation of the elbow assembly,
fasten the corners of the reflector cover
with the 2 screws provided.
For 90° installation finish with step # 7
For 180° installation skip # 7 and proceed
to step # 8
#7
Suspending the elbow kit in horizontal
position prepared for tube installation in
horizontal mode.
#8
180° ELBOW KIT ASSEMBLY
Add the second coupler to the 90° elbow
kit to form 180° elbow kit
Slacken the bolts and slide the coupler
over the elbow at the swaged end.
#9
Add the third plate hanger to the elbow kit
–
pay attention to the mouting position of
the plate. Always with the cavity facing
toward the
‘
burner end
’
of the system
#10
Place the second reflector over the plate
hangers. Secure the reflector with 8
screws to the plate hanger.
















































