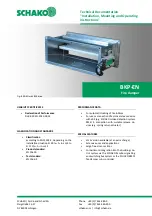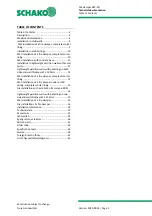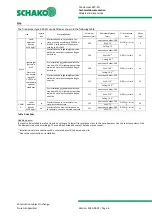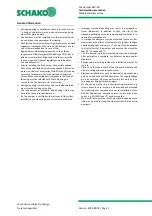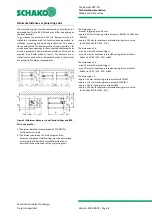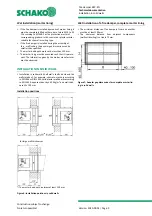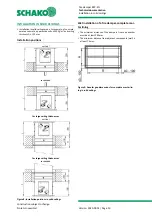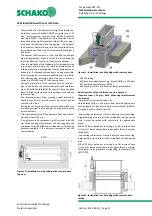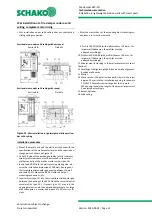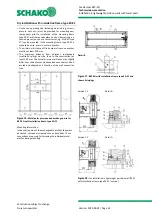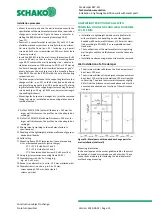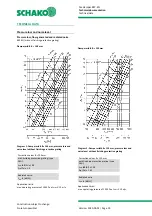
Fire damper BKP-EN
Technical documentation
Installation in lightweight partition walls with metal posts
Construction subject to change.
No return possible!
Version: 2020-09-01 | Page 12
INSTALLATION IN LIGHTWEIGHT PARTITION
WALLS WITH METAL POSTS
LIGHTWEIGHT PARTITION WALLS WITH
PANELLING ON BOTH SIDES AND WALL
THICKNESS W ≥ 100 MM
Installation in lightweight partition walls with metal posts
and panelling on both sides (gypsum-bonded wall boards;
wall thickness W≥ 100 mm) as classified according to EN
13501-2 or comparable national standards.
Installation and mounting aids on site must be removed.
Wet installation of a fire damper, complete mor-
tar lining
The minimum distance of fire dampers from one another
must be at least 200 mm.
The minimum distance from adjacent components is (due
to the construction) at least 90* mm from the wall and at
least 80* mm from the solid ceiling. The actual minimum
distance may slightly differ from the distances mentioned
above and must be executed and adapted as a function of
the wall connection type.
*) When reveals are lined with plasterboards (12.5 mm cir-
cumferentially), the opening dimensions of the exchange
parts and the distances from adjacent components are in-
creased by 25 mm.
Figure 13: Metal posts plus required exchange parts
Mounting information:
In the overlap area of the exchangeable profiles, they must be
riveted, crimped or screwed once on both sides. These con-
nections are purely for fastening the individual metal profiles
during mounting.
Section A-A
Detail X
A
Section A-A
Detail Y
A
Figure 14: Wet installation in lightweight partition wall
(F90)
Installation procedure
Mount the metal posts and the wall in accordance with the
specifications of the wall manufacturer and the required ex-
change parts as shown on Figure 13.
On both B sides of the exchange profiles (at the ⅓ points),
two drywall screws each must be attached to the metal pro-
files centrally at the wall as mortar anchor (pos. 14).
Insert the BKP-EN into the wall recess (operating side - ob-
serve the installation dimension of 200 mm). Average out
the circumferential annular gap evenly between the wall
and the BKP-EN. Mount the BKP-EN with the help of mount-
ing suspensions, etc.
Insert mortar (pos. 13) into the circumferential gap 40 mm
in width between the housing of the BKP-EN and the cir-
cumferential metal profiles (pos. 10). If reveals (pos. 15)
are used, the opening dimension must be adjusted accord-
ingly. For large wall thicknesses, a mortar bed depth of 130
mm is sufficient.
After the mortar has set, the mounting aids (mounting sus-
pensions, etc.) must be removed.

