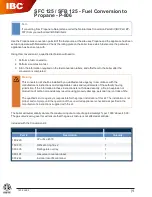
10
221873B
3 Flue and Ventilation
A
A
F
G
E
A
G
G
G
B,C
B,C
F
F
K
K
K
C
G
L
L
UNDER CAR PORT etc.
H,I
J
D
F
K
MINIMUM
SPACING
2816
Diagram 3.1
MINIMUM SITING DIMENSIONS FOR
FANNED FLUE TERMINALS
POSITION
mm
A
DIRECTLY BELOW, ABOVE OR HORIZONTALLY
TO AN OPENING, AIR BRICK,
OPENING WINDOWS, AIR VENT OR ANY OTHER
VENTILATION OPENING.
300
B
BELOW GUTTER, DRAIN/SOIL PIPE
25
C
BELOW EAVES
25
D
BELOW A BALCONY
25
OR CAR PORT
200
E
FROM VERTICAL DRAIN PIPES AND
SOIL PIPES
25
F
FROM INTERNAL OR EXTERNAL
CORNERS
25
G
ABOVE ADJACENT GROUND OR
BALCONY LEVEL
300
H
FROM SURFACE FACING THE
TERMINAL
600
I
FACING TERMINALS
1200
J
FROM OPENING (DOOR/WINDOW)
IN CAR PORT INTO DWELLING
1200
K
VERTICAL FROM A TERMINAL
1500
L
HORIZONTALLY FROM A TERMINAL
300
TERMINAL GUARD TYPE K3
SUPPLIED BY :
Tower Flue Components Ltd.
Morley Road
Tonbridge
Kent
TN9 1RA
3.1 General
The flue must be installed in accordance with the rules in force
in the countries of destination.
3.2 Terminal Position
The minimum acceptable siting dimensions for the terminal
from obstructions, other terminals and ventilation openings are
shown in diagram 3.1.
The terminal must be exposed to the external air, the position
allowing free passage of air across it at all times.
Car port or similar extensions of a roof only, or roof and one wall,
require special consideration with respect to any openings,
doors, vents or windows under the roof. Care is required to
protect the roof if made of plastic sheeting. If the car port
comprises of a roof and two or more walls seek advice from the
local gas undertaking before installing the boiler.
If the terminal is fitted within 600mm below plastic guttering, an
aluminium shield 1500mm long should be fitted immediately
beneath the guttering or eaves. If the terminal is fitted within
450mm below painted eaves or a painted gutter, an aluminium
shield 750mm long should be fitted immediately beneath the
guttering or eaves.
3.3 Flue Options
There are various flue systems to choose from, as follows:
Easyfit Top Outlet Flue Pack - Pt.No. 232057
Standard Rear Outlet Flue Pack - Pt.No. 230482
Extended Top Outlet Flue Pack - Pt. No. 230487
1 Metre Extension Kit - Pt. No. 230484
Optional Wall Liner Kit No. 900862
A Flue Bend Kit or Vertical Flue Kit can be supplied, see
Hepworth Heating "Flue Options Guide" for configurations
available.
45
o
Flue Bend Pack - Pt. No. 230485
90
o
Flue Bend Pack - Pt. No. 230486
In Line Flue Adapter Kit - Pt. No. 230488
Vertical Flue Kit No. 458115
3.4 Internal Access Flue
All flue assemblies are designed for internal installation, given
that there is sufficient clearances opposite to the flue for the
installation of the flue.
If there is insufficient clearance the flue can be installed from
outside.
For a wall thickness up to 300mm, provided that there is
sufficient space and the optional wall liner kit is used, the flue
can be installed from the inside.
For a wall thickness of over 300mm the external flue hole will
need to be made good from the outside, this also applies if you
use the flue kit without the optional wall liner kit, irrespective of
wall thickness.
3.5 Terminal Guard
A terminal guard is required if persons could come into contact
with the terminal or the terminal could be subject to damage.
If a terminal guard is required, it must be positioned to provide
a minimum of 50mm clearance from any part of the terminal and
be central over the terminal.
The guard should be similar to that shown in diagram 3.1 .
3.6 Room Ventilation
Ventilation must be provided in accordance with the rules in
force in the countries of destination. The boiler is room sealed,
so where the boiler is fitted in a room or space, a permanent air
vent is not required.
3.7 Cupboard/Compartment Ventilation
If the boiler is to be fitted in a cupboard or compartment. Refer
to Section 2.2.











































