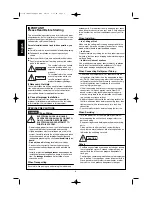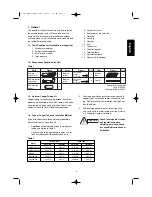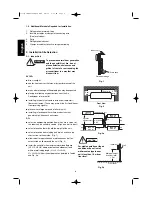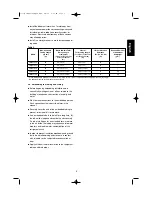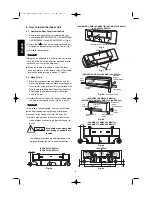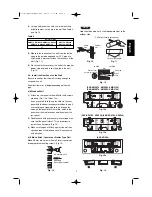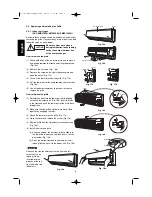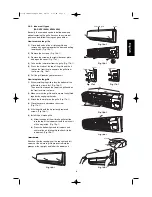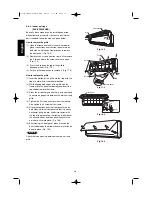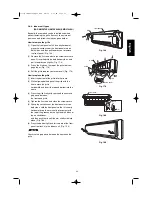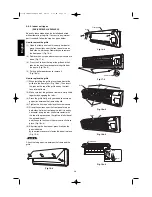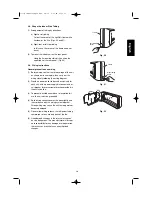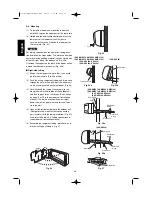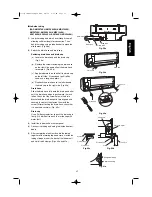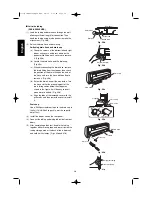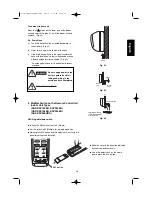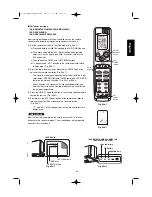
English
Hole should be made at a slight downward slant to the
outdoor side.
NOTE
Plastic cover
INSIDE
OUTSIDE
Wall
Slight
angle
PVC pipe
(Locally purchased)
Fig. 12
PVC pipe (Locally purchased)
Cut at slight angle
Fig. 11
(4) Using a sabre saw, key hole saw or hole-cutting
drill attachment, cut a hole in the wall. See Table 4
and Fig. 10.
Table 4
(5) Measure the thickness of the wall from the inside
edge to the outside edge and cut PVC pipe at a
slight angle 6 mm shorter than the thickness of the
wall. (Fig. 11)
(6) Place the plastic cover over the end of the pipe (for
indoor side only) and insert the pipe in the wall.
(Fig. 12)
3-3. Install the Rear Panel on the Wall
Be sure to confirm that the wall is strong enough to
suspend the unit.
See either Item a) or b) below depending on the wall
type.
a) If Wooden Wall
(1) Attach the rear panel to the wall with the 8 screws
provided. (Fig. 13a, 13b or 13c)
If you are not able to line up the holes in the rear
panel with the beam locations marked on the wall,
use rawl plugs or toggle bolts to go through the
holes on the panel or drill 5 mm dia. holes in the
panel over the stud locations and then mount the
rear panel.
(2) Double check with a carpenter’s level or tape mea-
sure that the panel is level. This is important to
install the unit properly. (Fig. 14)
(3) Make sure the panel is flush against the wall. Any
space between the wall and unit will cause noise
and vibration.
b) If Block, Brick, Concrete or Similar Type Wall
Make 4.8 mm dia. holes in the wall. Insert rawl plugs
for appropriate mounting screws. (Fig. 15)
Hole Dia. (mm)
KMRV74 / KMRV94 / KMRV124 / KRV96
KRV184 / KRV244
KMRV76 / KMRV96 / KMRV126
KRV186 / KRV246
65
80
Fig. 13b
Fig. 14
4.
8
mm dia. hole
Rawl pl
ug
(Locally p
u
rcha
s
ed)
Fig. 15
Fig. 13a
(SAP-KMRV74, KMRV94, KMRV124)
(SAP-KMRV76, KMRV96, KMRV126)
(SAP-KRV184, KRV244) (SAP-KRV186, KRV246)
Fig. 13c
I
n
door
s
ide
O
u
tdoor
s
ide
Fig. 10
(SAP-KRV96)
7
07-370 CMRV3146EH_IU ENG 2/6/08 1:31 PM Page 7


