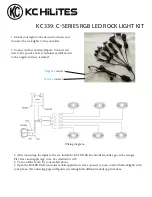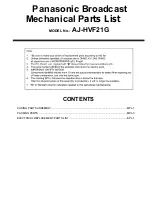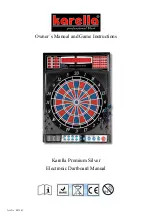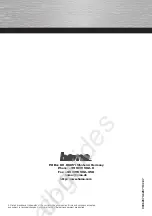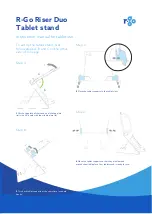
Installation
Out
door Units
Minimum clearances for the outdoor unit
When installing 1 outdoor unit
Unit : inch (mm)
11
.81 (
300) or
mor
e
59
.06 (
1500) or
mor
e
11.81 (
300)
or mor
e
23.62
(600)
or more
11.81
(300)
or more
78.74 (2000)
or more
59
.06 (
1500)
or
mor
e
23
.62 (600)
or mor
e
11.81 (300)
or more
59
.06
(1500)
or mor
e
11.
81
(300)
or mor
e
When installing more than 1 outdoor unit
Unit : inch (mm)
59.06 (1500)
or more
23.62 (600)
or more
118.11 (3000)
or more
118.11 (3000)
or more
11.81 (300)
or more
23.62 (600)
or more
23.62 (600)
or more
59
.06 (
1500)
or
mor
e
11
.81 (
300)
or
mor
e
23.62 (600)
or more
23.62 (600)
or more
59
.06 (
1500)
or
mor
e
23.62 (600)
or more
23.62 (600)
or more
23.62
(600)
or more
11.81
(300)
or more
11
.81 (
300)
or
mor
e
11.81 (300) or more
11.81 (300) or more
19
.69 (
500) or
mor
e
19
.69 (
500) or
mor
e
CAUTION
• The outdoor unit must be installed according to the
specified distances in order to permit accessibility
from each side, to guarantee correct operation,
maintenance, and repair of the unit.
The components of the outdoor unit must be
reachable and removable under safe conditions for
people and the unit.
WARNING
• Should adopt bar type louver. Don’t use a type of rain
resistance louver.
[Bar type louver]
[Rain resistance louver]
• Louver specifications.
– Angle criteria : less than 20°
– Opening ratio criteria : greater than 80%



























