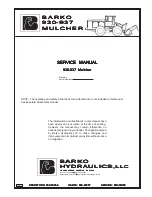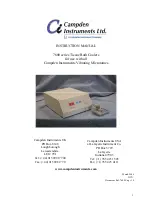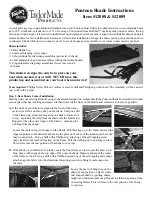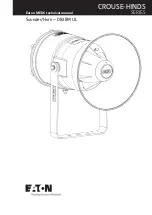
4
3
Installation
3.1
System Design
3.1.1 General
Systems shall be designed to limit free fall, swing fall and maximise fall clearance. Where
possible, systems should be designed to prevent a free fall from occurring.
It is important to consider the location of corners when designing your system to ensure the
rails and corner fastening detail can match the detail in Section 4 of this instruction.
The X-Rail Rigid Anchor Line shall be installed on an angle no greater than 5º.
Figure 3
5˚
3.1.2 Structure Capacity
The supporting structure shall be capable of supporting 15kN in all direction that the system
can be loaded.
⚠
All load cases shall be considered by a trained engineer.
The structures in Figure 4 have been assessed by SafetyLink and are deemed to be acceptable.
⚠
If there is any doubt of the structures suitability, consult a trained engineer.
Figure 4
Type
Size
Spacing
Steel Purlin
C or Z 150mm x
60mm x 1.5mm
Maximum purlin spacing 600mm or rail system to span
a minimum of 5 purlins.
Timber Rafter
and Batten
Rafter F7 or MGP
10 140mm x
45mm, Batten F7
or MGP 10 70mm
x 35mm
Maximum rafter spacing 600mm





































