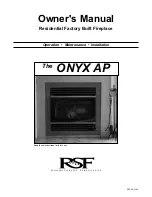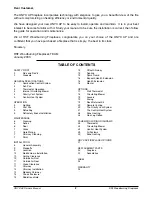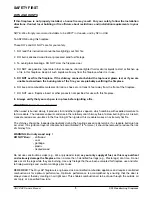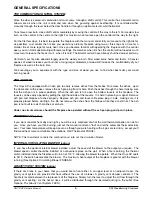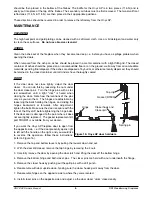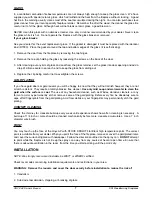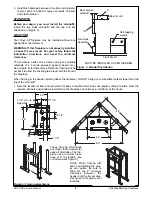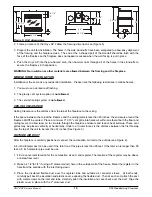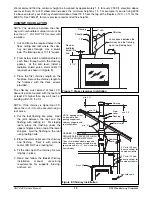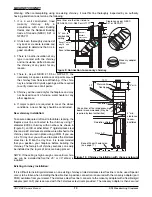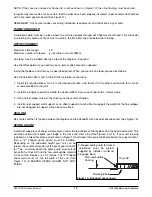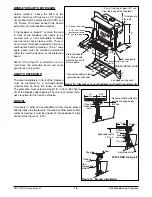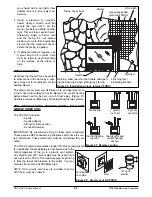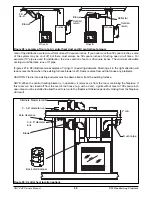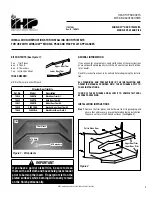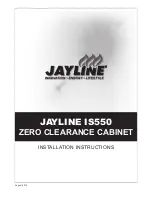
3. Gold finish damage because of muriatic acid, plaster,
cement, paint and harmful sprays or liquids, and sub-
trade tool abrasion.
STANDOFFS
Before you begin, you must install the standoffs.
Install the two sides standoffs and the top one like
showned on (Figure 3).
LOCATION
Your Onyx AP fireplace may be installed without any
special floor reinforcement.
WARNING: If this fireplace is not properly installed,
a house fire may result. For your safety, follow the
installation directions and heed the minimum
clearances.
The enclosure walls can be framed using any suitable
materials (2 x 4 studs, plywood, gypsum board, etc.).
See (Figure 5) for dimensions. Normally, framing will be
set back to allow the sheeting to be level with the front of
the fireplace.
When framing in the header (directly above the fireplace), DO NOT bring any combustible material lower than the
top of the stand-off.
1. Note the location of floor and roof joists. Choose a location which does not require cutting the joists. Note the
location of doors and windows in relation to the fireplace and chimney on all floors of the house.
ONYX AP Owner's Manual
RSF Woodburning Fireplaces
9
Figure 3: Standoff installation
Rear corner
standoff
1"
Back of unit
Self-tapping
screws
Front of unit
MUST BE INSTALLED AS PER DIAGRAM
Front side
standoff
1/2"
Figure 4: Framing dimensions
24”
11 1/4”
89”
44”
63”
21”
44"
8 1/2”
13 1/2”
1 1/4" min. to
side wall
These framing dimensions
are larger than required for
ease of installation. The fire-
place has a minimum clear-
ance of 0” to standoff. (see
unit dimensions figure 5)
NOTE: When framing with
2x6’s and installing the grav-
ity vent option, be sure to
allow for the 2” minimum
clearance between the
header and the B-vent pipe.
See figure 13 for gravity vent
locations.
44”
44”
24”

