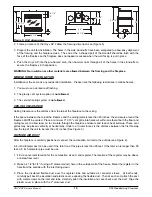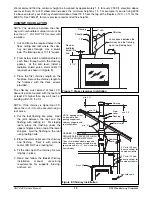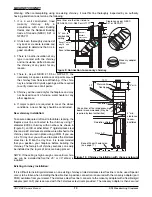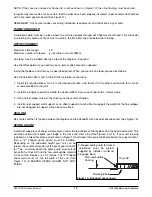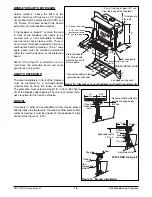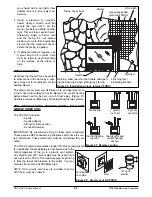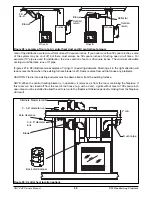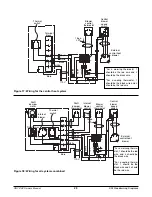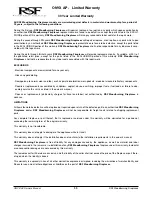
area of the distribution system must total at least 50 square inches. If you have more than 50 square inches, some
of the system may be shut off, but there must always be 50 square inches of ducting open at all times. For
example, if 5" pipe is used for distribution, the cross section of each is 20 square inches. The minimum allowable
ducting would be three runs of 5" pipe.
(Figures 27 & 28) illustrate two examples of “tying-in” to existing ductwork. Directing air in the right direction will
reduce reverse flow when the existing furnace blower is off. Some reverse flow will not cause any problems.
CAUTION: Tie-ins into existing ductwork must be down stream from the existing furnace.
NOTE: When the central heating blower is in operation, it removes air from the room containing the fireplace. If
this room can be closed off from the rest of the house (e.g. with a door), a grille with at least a 100 square inch
open area must be installed to allow the air to return to the fireplace. Otherwise periodic smoking from the fireplace
will result.
45°
tie-in
Cold air
return
Cold air
return
Blower
Onyx A
Onyx B
Figure 28: example of tie-in to A) central heat duct and B) central heat plenum
Blower
Deflector
Furnace
Furnace
ONYX AP Owner's Manual
RSF Woodburning Fireplaces
24
2 - 5 6" diameter runs
Zero clearance
3 - 6 5" diameter
runs
Blower
Back draft damper
Figure 29: Central heat location options
B vent pipe
4" min.
Alternate blower location

