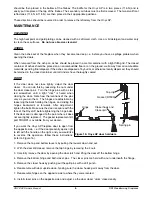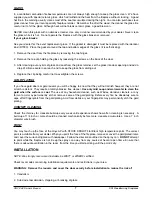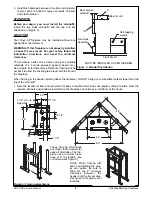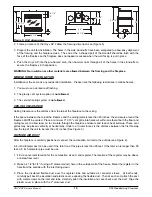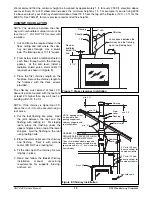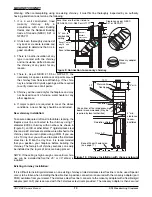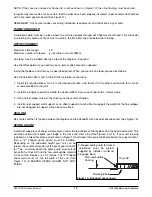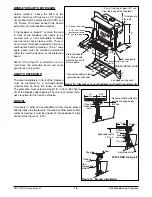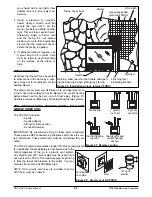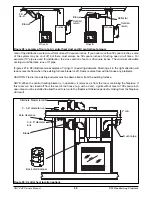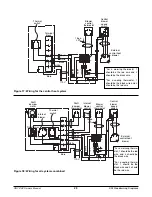
6. Slide the blower into place between the two brackets. You should be able to see the wheels of the blower.
7. Mount the thermal switch on its support as shown in (Figure 18). The thermal switch support is located just
beneath the bottom of the firebox on the right hand side leg. Push the clips on to the support as far as they will
go.
NOTE: One thermal switch is all that is required to operate the internal blower, the central heat blower, or both.
8. Locate the provided speed control in a switch box at a convenient location on the wall and connect it with
conventional 90° C 14-gauge wire (see Figure 17).
9. Replace the ash pan drawer and screw, the ash pan and the louver.
LOUVERS
The louvers above and below the door can be ordered in gold plate or black. You may order these from your
dealer.
FACING
Facing materials may only be non-combustible such as metal, brick, rock, concrete board, or ceramic tile. Gypsum
board is NOT an acceptable facing material.
If you desire to fully face the fireplace with thin masonry, it is recommended that you purchase the rock retainer kit
(part FDKO). This kit is NOT recommended for brick or other self-supporting materials. Follow these steps and
refer to (Figures 19 & 20).
IMPORTANT: Make certain that the 1/4" space between the finishing trim and unit is sealed with silicone sealer
before installing the rock retainer kit.
WARNING: DO NOT RESTRICT AIRFLOW THROUGH THE INLET AND OUTLET LOUVERS OF THE
FIREPLACE.
NOTE: Remove the louvers and leave the door wrapped in the shipping plastic. Store them in a safe place until all
the masonry work is finished. Acid from the cleaning operation could permanently damage the gold plating.
INSTALLATION OF ROCK RETAINER KIT:
1. Install the heavy expanded metal on the face above and beside the door and louvers using drill-and-tap screws. There
are right and left side expanded
metal pieces. The expanded
metal is correctly installed
when the expanded metal is
facing upwards, to catch the
mortar (See Figure 19).
2. Cover the rest of the area
with wire mesh or metal lath,
overlapping the heavy
expanded metal. Make sure
nails or staples used for fas-
tening mesh penetrate studs
at least 1".
3. Mortar must be "thin set" or
"thin bed" type, inherently
polymer modified. Do not
add water to the mixture (this
applies to the grout as well).
If the mortar is not modified,
Figure 19: Installation of rock retainer (FDKO)
NOTE: Place
e x p a n d e d
metal, facing
upwards, to
hold mortar
Heavy expanded metal FDKO
9-#10 metal screws
Framing
Finishing trim /
stabilizing bracket
Metal
edging
ONYX AP Owner's Manual
RSF Woodburning Fireplaces
19


