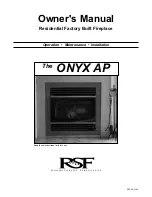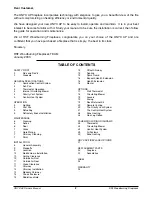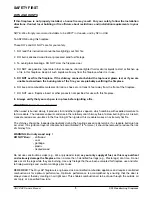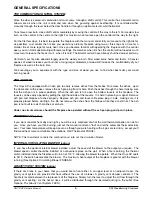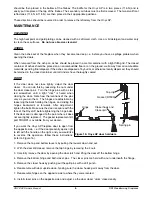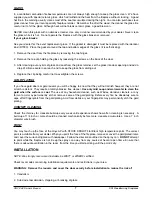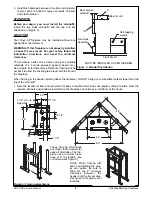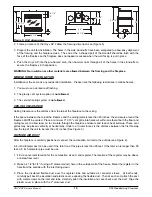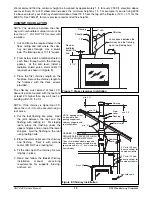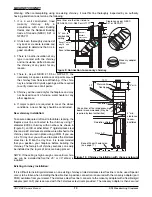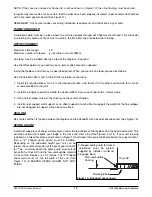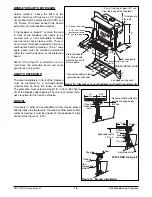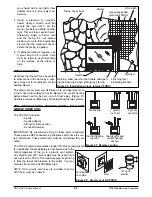
Figure 2: General assembly
Rain cap
B-vent compo-
nents for the gravi-
ty system only.
(or UltraBlack dou-
ble wall connector
made by ICC)
Ceiling clearance
(minimum from the
top of the fireplace)
33” for vented
enclosure
45” for sealed
enclosure
Fresh air hood
24” minimum depth
of opening
Electrical knockouts
5” wide sheet metal
spark guard
Storm collar
Roof flashing
Radiation shield
and storm collar
Ceiling
Radiation shield
Central heat blower
Header
• See the manual for flue
height requirements
• Gravity vents may be
installed on the left, right or
both sides
• The central heat blower
may be installed on the left
or right side, but not both.
Beneath hearth
extension
see page 16
Back draft damper
ONYX AP Owner's Manual
RSF Woodburning Fireplaces
8

