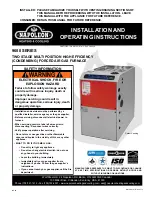
12-99
9
30750B
R-CAST SERIES WALL FURNACE
V. STEP-BY-STEP INSTALLATION OF
THE R-CAST SYSTEM.
WARNING!
BEFORE STARTING, DO THE FOLLOWING:
1.
WEAR GLOVES AND SAFETY GLASSES FOR PROTECTION.
2.
KEEP HAND TOOLS IN GOOD CONDITION. SHARPEN CUTTING EDGES AND MAKE SURE
TOOL HANDLES ARE SECURE.
3.
ALWAYS MAINTAIN THE MINIMUM AIR SPACE REQUIRED TO THE ENCLOSURE TO PRE-
VENT FIRE.
A. Horizontal Termination.
Note: A horizontal run of vent must have a
1/4" rise for every 2 ft. of run towards the
termination. Never allow the vent to run
downward. This could cause high tempera-
tures and the possibility of a fire.
INSTALLATION AND REPAIR SHOULD BE DONE BY A QUALIFIED SERVICE PERSON. THE
HEATER SHOULD BE INSPECTED BEFORE USE AND AT LEAST ANNUALLY BY A QUALIFIED
SERVICE PERSON. MORE FREQUENT CLEANING MAY BE REQUIRED DUE TO EXCESSIVE LINT
FROM CARPETING, BEDDING MATERIAL, ETC. IT IS IMPERATIVE THAT CONTROL COMPART-
MENTS, BURNERS AND CIRCULATING AIR PASSAGEWAYS OF THE HEATER BE KEPT CLEAN.
*High Temperature Sealant Material.
Sealants that
will withstand high temperatures; General Electric
RTV103 (Black), or equivalent. Rutland, Inc. Fireplace
Mortar #63, or equivalent; Dow Corning 732 or equiva-
lent.
Tools and building supplies normally
required for installation.
Tools:
Saw
Pliers
Phillips Screwdriver
Tape Measure
Plumb Line
Level
Electric Drill and Bits
Framing Square
High Temperature Sealant Material*
STEP 1 - Positioning the appliance.
This appliance may be placed on a combustible
or non-combustible continuous, flat surface.
When the appliance is installed directly on car-
peting, tile or other combustible material other
than wood flooring, the appliance shall be
installed on a metal or wood panel extending the
full width and depth of the appliance. Slide the
heater into position and level the heater from
side-to-side and front-to-back. Shim as neces-
sary.
STEP 2 - Termination.
Four types of termination are possible for this heater,
horizontal, vertical, existing masonry chimney, and
existing Class A metal chimney.
Note: Horizontal runs will require the use of
one Vent Support for every 3' of vent.
If a vertical-to-horizontal elbow is enclosed within a
wall, floor or ceiling, an air space clearance of 3''
must be maintained.
Due to the many different combinations that can be
used when constructing venting, the number of vent
sections required can only be determined by the
installer.










































