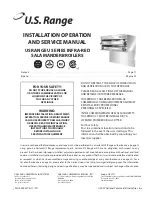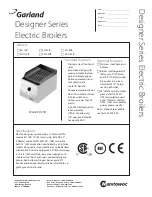
17
Insulation thickness
mm
Diameter of the smoke exhaust pipe (mm)
D.80
D.120
Diameters of the opening (holes) to be made (mm)
The walls are made of wood, or in any
case, flammable, or parts that are
flammable.
100
150
190
Concrete wall or a roof
50
100
140
A wall or a brick roof
30
100
140
Table 2: Insulation thickness for the part of the system that passes through the wall or roof
Above all it is necessary to provide the PERFECT AIRFLOW (draft) in pipes for smoke exhaustion that
has to be free, without any obstacles, such as different narrowing or corners. All displacements of the axis
must have a tilted orbit with a maximum angle of 45 degrees from the vertical, while 30 degrees is the
best solution. This displacement would be best done near the top of the chimney resistant to the wind.
According
to the regulations (the top of the chimney resistant to wind, distance, and placement of
the stove
) the distances shown in Table 3 must be met:
Roof slope:
The distance between the ridge and the
chimney cap
Minimum height of the chimney measured at
the top slot (at the back of the chimney)
α
Distance in meters
Height in meters
15
0
less than 1.85 m
greater than 1.85 m
0,50 m above the ridge
1,00 m from the slope of the roof
30
0
less than 1.50 m
greater than 1.50 m
0,50 m above the ridge
1,30 m from the slope of the roof
45
0
less than 1.30 m
greater than 1.30 m
0,50 m above the ridge
2,00 m from the slope of the roof
60
0
less than 1.20 m
greater than 1.20 m
0,50 m above the ridge
2,60 m from the slope of the roof
Tabela 3
However, it is required to provide an initial vertical extension of 1,5 m (minimum) in order to
provide proper discharge of smoke.
Summary of Contents for SM ECO 25
Page 7: ...7 Figure 1 Boiler SM ECO 33 compact ...
Page 36: ...36 ...
Page 37: ...37 Figure 28 Power Fan Temperature Fuel Time Settings ...
Page 44: ...44 16 6 ELECTRICITY SCHEME Figure 30 Electricity scheme ...
Page 47: ...47 ...
Page 48: ...48 16 8 ALARMING SITUATION ...
Page 49: ...49 ...
Page 50: ...50 ...
Page 51: ...51 ...
















































