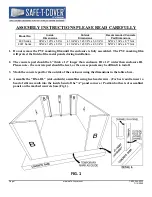
30
Rockwell Automation Publication 1512A-UM101B-EN-P - December 2021
Chapter 3 Installation – Arc-Resistant
Figure 19 - Arc Resistant Top Entry/Exit Opening Locations
Figure 20 - Arc Resistant Bottom Entry/Exit Opening Locations and Mounting Points
IMPORTANT
Pre-determined cabinets have been designed for Uniform Building
Code (UBC) seismic zone 1, 2A, 2B, 3 and 4, and IBC (International
Building Code) seismic activity without overturning or lateral
movement, provided they are securely mounted according to UBC,
IBC, and local building codes. This can include concrete pad
design, steel floor design and the sizing of cabinet anchors.
Concrete floor cutouts must
not
be next to floor anchor bolts and
must be sized to seismic load. Consult factory if floor mounting
must be reviewed by an accredited engineer. Many jurisdictions
require an engineer from the local area to review the design.
Seismic qualification does not indicate that the equipment will
function properly after a seismic event.
• A - Line Cable Conduit Opening
5.68 x 9.00 [144 x 229]
• B - Load Cable Conduit Opening
9.00 x 10.00 [229 x 242]
• C - Control Wire Conduit Opening
3.00 x 3.00 [76 x 76]
• D - Front Extent of Plenum
• E - Front Extent of Main Structure
A
B
C
D
E
0 [0]
5.00 [127}
15.00 [381]
30.00 [762]
36.00 [914]
46.00 [1168]
0 [0
]
3.
62
[92]
6.88 [1
75
]
7.37 [18
7]
36
.00
[9
14]
• A - Line Cable Conduit Opening
5.68 x 9.00 [144 x 229]
• B - Load Cable Conduit Opening
9.00 x 10.00 [229 x 242]
• C - Control Wire Conduit Opening
3.00 x 5.00 [76 x 127]
• D - Non-removable Sill Channels
1.00 x 3.00 [25 x 76]
• E - Mounting Holes for 0.5 in. [12 mm]
Diameter Anchor Bolts
A
B
C
D
E
0 [0]
4.88 [124]
9.32 [237]
16.50 [419]
30.00 [762]
33.00 [838]
36.00 [914]
0 [
0]
2.3
1 [
59]
4.
62
[1
17
]
7.38
[1
87]
7.5
0 [
19
1]
33
.6
9 [8
56
]
36
.00 [9
14
]
















































