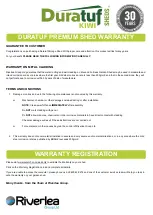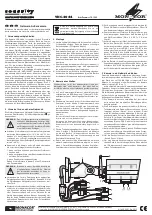
DURATUF PREMIUM SHED WARRANTY
GUARANTEE TO CUSTOMER
Congratulations on purchasing a Duratuf Storage Shed. With proper care and attention, this product will last many years.
For your benefit
PLEASE READ THE FOLLOWING INFORMATION CAREFULLY.
WARRANTY ON METAL CLADDING
Riverlea Group Ltd guarantee that the metal roofing and wall cladding on Kiwi and Fortress Garden Sheds may be used in moderate and
inland corrosion zones or areas where the first year mild steel corrosion rate is less than 200g/m2, and that in these conditions, they will
not perforate due to corrosion within 30 years of date of manufacture.
TERMS AND CONDITIONS
1.
Damage or corrosion due to the following circumstances is not covered by this warranty.
Mechanical, chemical or other damage sustained during or after installation.
NOTE:
Clean swarf off shed
IMMEDIATELY
after assembly
Do
NOT
mark cladding with pencil
Do
NOT
allow manures, chemicals or other corrosive materials to have direct contact with cladding
Chemical damage will result if these instructions are not carried out
Force majeure or other causes beyond the control of Riverlea Group Ltd.
2.
This warranty does not cover material installed in severe and very severe environmental situations, or in any area where the mild
steel corrosion rate (as published by BRANZ) exceeds 200g/m2.
Please visit www.duratuf.co.nz/warranty to validate the Warranty on your shed.
Click on the Warranty Registration Link and complete all details.
If you are unable to access the computer, please phone us on 0800 438 274 and one of the customer services team will help you to acti-
vate the warranty on your garden shed.
Many thanks, from the Team at Riverlea Group.
WARRANTY REGISTRATION

































