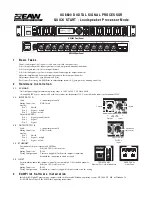
SPARTACUS
15
Foundation box assembly.
Assemble the CA.275 foundation box referring to Fig. 4.
Fasten the individual parts, using the self-tapping screws 4.8x9.5
supplied.
Alternatively,
∅
4x10 mm rivets can be used, which are also supplied.
Open the
∅
50 mm hole for the passage of the corrugated cable duct.
Only open the highlighted hole (F) which refers to the direction of
impact of the casing.
Also open the most appropriate drainage holes (H1/H2).
Then fasten the frame K to the casing using 4 lag bolts and 8 nuts .
Laying the foundation box
Proceed with the insertion of the foundation box (Fig. 6) inside the
excavation, checking that:
- the positioning dimension is correct
- the crate is perfectly horizontal (use a level)
- the expected direction of impact is correct.
Prepare the passage of the 50mm
∅
corrugated sheath for the
passage of the connection cable to the control unit.
Even if the drainage test gives a positive outcome, you are however
advised to prepare a ∅ 90mm drainage tube to drain the casing on
the foundation gravel.
Add another 125mm gravel until the drainage tubes are covered.
The concrete must be appropriately compacted (regarding the level
of the cast, consider the possible thickness of the floor).
The concrete must be properly compacted, taking into account the
possible thickness of the pavement in the casting level.
Wait a few days for the concrete to set before installing the bollard
in the foundation box, protecting the box with a waterproof sheet
in the meantime.
Electrical connections.
With reference to figure 6, prepare the electrical connections using
a 16x1.5mm2
multipolar cable for all models.
Only use cables that are suitable for the type of use required by
the installation and that comply with current local regulations.
Block the cable with two ties.
Inside shunt box B, there is terminal board (Fig.7) for connection
of the ramp to the MAX.CP control unit.
For further information, refer to the instructions supplied with the
MAX.CP control unit.
Installation of the bollard.
As shown in figure 8, to allow the bollard to be inserted inside its
foundation box, it is necessary to provide at least 1.5m of extra
connecting cable (ref. C) from the base of the bollard to the begin-
ning of the foundation box.
Use the two G eyebolts supplied to lift the bollard and install it inside
the foundation box, paying attention to the cable as it descends.
Figure 9 shows the insertion position of the bollard in the foundation
box in relation to the intended direction of impact.
Secure the bollard to the foundation box using the 10 M12x25
stainless steel screws, as shown in Figure 10.
Installation of two bollards
In the case of particularly large gates, it is possible to install two or
more bollards as shown in figure 11.
The MAX.CP control unit is able to pilot two SPARTACUS bollards.
Emergency manual release
If necessary, the bollard can be lowered manually to allow vehicles
to pass.
As indicated in Figure 12, unscrew the Allen screw highlighted with
a 10mm key, remove the screw and exert pressure downwards,
the ramp will start to lower.
The unlocking system does not require resetting.
Installation manual
GB














































