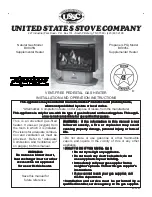
26
Split fl ue
: by use of a special fl ue kit adaptor, it is possible to connect the appliance to a split fl ue system (the
appliance side of the kit is coaxial (Ø80/125mm); the fl ue side is (Ø80-80mm). The pipes of the split unit must have
a minimum internal diameter of 80mm, be made of materials suitable for the appliance’s fl ue gas temperatures and
have sealed ‘male/female’ fi ttings.
Max equivalent length for Coaxial and Split fl ue
:
the max equivalent length for the models Infi nity N26 and N32 is 46m.
Over 15 m the capacities of the water heater is reduced by 5%.
Over 46 m the capacities of the water heater is reduced by 15%.
The use of each 90° bend (Ø80/125mm and Ø80/80) is equivalent to 2 m, of each 45° bend (Ø80/125mm and Ø80/80)
is equivalent to 1 m: subtract this value to the max equivalent length for each bend used.
Any combination of bends and extensions that comply with the maximum equivalent length and the maximum number
of 90° bends is allowed. There is no minimum required distance for the fl ue system.
The main components of the fl ue system are reported below:
The main minimum distances of respect, required by the technical Standard UNI 11528 for the correct positioning of
the exhaust terminals of appliances equipped with a fan with a thermal capacity overt 35 kW, are shown in the table
below:
FOT-KX080-001
Coax prolongue
L = 1000 mm
FOT-KX080-005
Coax bend 90°
FOT-KX080-007
Coax horizontal
flue kit
FOT-KS080-001
Prolongue ø 80
L = 1000 mm
FOT-KS080-004
Kit 2 bend 45° ø 80
FOT-KS080-005
Bend 90° ø 80
FOT-KX080-004
Coax Kit 2 bend 45°
FOT-KX080-008
Parallel flue kit ø80/80
FOT-KX080-009
Parallel fue kit ø80/80
FOT-KS080-007
Horizontal flue kit ø 80
DISTANCES FROM THE EXHAUST TERMINAL
(m)
A
1
B
0.8
C
Below an opening used for ventilation/aeration
1
D
Horizontally to an opening used for ventilation
1
E
Below gutter
0.8
F
Vertically, from a terminal on the same wall
3
G
Horizontally, from a terminal on the same wall
2
H
Under a balcony
0.7
I
Horizontally from a balcony
2
L
0,3
M
From ground or any walking area
2.5
N
From any pipe or drain
0.5
Directly below a window
Horizontally to an opening
From the edge/recess/wall of the building
A
C
D
B
M
N
L
H
I
G
E
F
















































