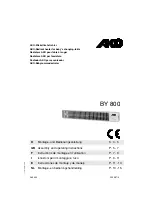
8
Detailed
BS 5440
Part 1
Flues
BS 5440
Part 2
Flues and ventilation
BS 5546
Installation of hot water supplies for domestic purposes
BS 6891
Low pressure installation pipe
BS 6700
Design, installation, testing and maintainence of services supplying Water for domestic use
b
This appliance must be installed by a competent person in ac-
cordance with the Gas-Safety (Installation & Use) Regulations.
3.5 Related documents
The installation of this water heater must be in accordance with the rel-
evant requirements of the Gas-Safety (Installation & Use) Regulations,
the Water supply (water fittings) Regulations, the Water Byelaws Scot
-
land, the Building Standards (Scotland) Regulation and Building Stan-
dards (Northern Ireland) Regulations. It should be in accordance also
with any relevant requirements of the local authority and the relevant
recommendations of the following British Standard Codes of Practice.
3.6 Location of appliance
The appliance may be installed in any room or internal space, although
particular attention is drawn to the requirements of the current I.E.E.
wiring regulations, and in Scotland, the electrical provisions of the
Building Regulations, with respect to the installation of the appliance in
a room or internal space containing a bath or shower.
When an appliance is installed in a room or internal space containing
a bath or shower, the appliance or any control pertaining to it must not
be within reach of a person using the bath or shower.
The location chosen for the appliance must permit the provision of a
safe and satisfactory flue and termination. The location must also per
-
mit an adequate air supply for combustion purposes and an adequate
space for servicing and air circulation around the appliance. Where
the installation of the appliance will be in an unusual location special
procedures may be necessary, BS 6798 gives detailed guidance on
this aspect. A compartment used to enclose the appliance must be de-
signed and constructed specifically for this purpose. An existing com
-
partment/cupboard may be utilised provided that it is modified to suit.
Details of essential features of compartment/cupboard design, includ-
ing airing cupboard installations, are given in BS 6798. This appliance
is not suitable for external installation.
3.7 Gas supply
The gas meter – as supplied by the gas supplier – must be checked to
ensure that it is of adequate size to deal with the maximum rated input
of all the appliances that it serves. Installation pipes must be fitted in
accordance with BS 6891. Pipe-work from the meter to the appliance
must be of adequate size. Pipes of a smaller size than the appliance
gas inlet connection must not be used. The installation must be tested
for soundness in accordance with BS 6891. If the gas supply serves
more than one appliance, it must be ensured that an adequate supply
is maintained to each appliance when they are in use at the same time.
NOTE
It is reasonable to expect a drop of 2 mbar between the inlet gas cock
and the appliance test nipple.
3.8 Flue system
The terminal should be located where the dispersal of combustion
products is not impeded and with due regard for the damage and dis-
coloration that may occur to building products located nearby.
The terminal must not be located in a place where it is likely to cause
a nuisance. In cold and/or humid weather, water vapor may condense
on leaving the terminal; the effect of such pluming must be considered.
If installed less than 2m above a pavement or platform to which people
have access (including balconies or flat roofs) the terminal must be
protected by a guard of durable material. The guard must be fitted
centrally over the terminal.
Refer to BS 5440 Part 1, when the terminal is 0,5 metres (or less) be-
low plastic guttering or 1 metre (or less) below painted eaves.
3.9 Air supply
The following notes are intended for general guidance only. This appli-
ance is a room sealed, fan-flued water heater, consequently it does not
require a permanent air vent for combustion air supply. When installed
in a cupboard or compartment, ventilation for cooling purposes is also
not required.
3.10 Water pipe work
Detailed recommendations are given in BS 5449 Part 1 and BS 6798.
The following notes are for general guidance only.
3.11 Pipework
It is recommended that copper tubing to BS 2871 Part 1 is used in
conjunction with soldered capillary joints. Where possible pipes should
have a gradient to ensure air is carried naturally to an outlet and that
water flows naturally to drain cocks. Pipes should be insulated to avoid
heat loss and in particular to avoid the possibility of freezing. Particu
-
lar attention should be paid to pipes passing through ventilated areas
such as under floors, loft space, and void areas.
3.12 Drain cocks
These must be located in accessible positions to facilitate draining
of the appliance and all water pipes connected to the appliance. The
drain cocks must be manufactured in accordance with BS 2879.
3.13 Electrical supply
The appliance is supplied for operation on 230V @ 50Hz electrical
supply; it must be protected with a 3-amp fuse. The method of connec-
tion to the mains electricity supply must allow for complete isolation
from the supply. The preferred method is by using a double-pole switch
with a contact separation of at least 3mm. The switch must only sup-
ply the appliance. Alternatively an un-switched shuttered socket with a
fused 3-pin plug both complying with BS 1363 is acceptable.
3.14 Timber framed buildings
If the appliance is to be fitted in a timber framed building, it should
be fitted in accordance with the Institute of Gas Engineers publication
(IGE/ UP/7) “Guide for Gas Installations in Timber Frame Buildings”.
Summary of Contents for Vokera Easi-Flo LE
Page 27: ......









































