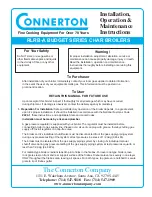
INSTALLER
27
Schematic diagram - central heating -
g
N
HEATING
RETURN
DRAINS
7
6
11
3 10 9 3
8
3 5 12 3
3
2
2
3
3
5
4
3
HEATING
FLOW
1 - Boiler
2 - Central heating manifolds
3 - Disconnect valves
4 - Pumps
5 - Non-return valves
6 - Automatic vent valve
7 - Boiler safety valve
8 - Boiler drain cock
9 - System filling cock
10 - Softener filter
11 - CH expansion vessel
12 - Condensate prevention pump
Schematic diagram – central heating and domestic hot water production -
g
NK
b
The domestic hot water circuit must include an expansion vessel of adequate capacity as well as a safety valve
(max 6 bar), connected directly to the storage cylinder.
HEATING
RETURN
HEATING
FLOW
DHW
UTILITIES
INLET
DRAIN
DRAIN
1 - Boiler
2 - Central heating manifolds
3 - Disconnect valves
4 - Pumps
5 - Non-return valves
6 - Automatic vent valve
7 - Boiler safety valve
8 - Boiler drain cock
9 - Storage cylinder safety valve
10 - System filling cock
11 - CH expansion vessel
12 - Storage cylinder
13 - Storage cylinder drain cock
14 - DHW expansion vessel
15 - Softener filter
16 - Pressure reducer
17 - Condensate prevention pump
3 5 17 3
DRAINS
















































