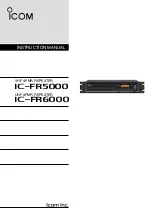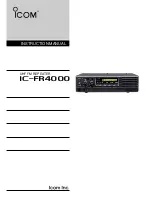
Form I-UDA, P/N 195673 Rev 13, Page 5
Locate the heater so that it is a minimum of five feet (1.5M) above the floor and in
compliance with the clearances in Paragraph 4.1.
WARNING: If touched, the vent pipe and internal heater surfaces
that are accessible from outside the heater will cause burns. Sus-
pend the heater a minimum of 5 feet (1.5M) above the floor.
For best results, the heater should be placed with certain rules in mind. In general, a
unit should be located from 8 to 12 feet (2.4-3.7M) above the floor. Units should always
be arranged to blow toward or along exposed wall surfaces, if possible. Where two or
more units are installed in the same room, a general scheme of air circulation should
be maintained for best results.
Suspended heaters are most effective when located as close to the working zone as
possible, and this fact should be kept in mind when determining the mounting heights
to be used. However, care should be exercised to avoid directing the discharged air
directly on the room occupants.
Partitions, columns, counters, or other obstructions should be taken into consideration
when locating the unit heater so that a minimum quantity of airflow will be deflected by
such obstacles.
When units are located in the center of the space to be heated, the air should be dis
-
charged toward the exposed walls. In large areas, units should be located to discharge
. Location Recommendations
Dimensions X, Y, and Z (feet) Model UDAP and Model UDAS with Standard Horizontal Louvers at Mounting Heights of 5 - 18 ft
H
30
45
60
75
100
15
X
Y
Z
Louver Angle*
X
Y
Z
Louver Angle*
X Y
Z
Louver Angle*
X
Y
Z
Louver Angle*
X
Y
Z
Louver Angle*
X
Y
Z
Louver Angle*
5 ft
6
14
30 -21°
7
16
40 -20°
8 18
45 -16°
9
20
57 -14°
9
20
59
-18°
10 22
65
-14°
8 ft
7
13
26
-39°
9
16
37 -34° 10
18
42
-29°
12 22
54 -25° 11 21
56
-28°
12 23
63
-24°
10 ft
6
11
22 -52°
9
15
33 -43° 10 17
39
-37° 12 22
52 -32° 12 20
52
-36° 13 24
60
-30°
12 ft
-
-
-
-
8
12
27 -55° 10 16 34 -46° 12 21
48 -39°
11
19
47
-44° 14 23
57
-36°
14 ft
-
-
-
-
-
-
-
-
9
14
29
-56° 12
19
44 -46° 11 17
42
-51° 14 22
53
-43°
16 ft
-
-
-
-
-
-
-
-
-
-
-
-
11 17
38
-54° 10 14
34
-58°
13 20
47
-50°
18 ft
-
-
-
-
-
-
-
-
-
-
-
-
-
-
-
-
-
-
-
-
11 17
40
-57°
H
150
175
00
5
50
300
350
400
X
Y
Z
Louver Angle*
X
Y
Z
Louver Angle*
X Y
Z
Louver Angle*
X
Y
Z
Louver Angle*
X
Y
Z
Louver Angle*
X
Y
Z
Louver Angle*
X
Y
Z
Louver Angle*
X
Y
Z
Louver Angle*
8 ft
13 24
73 -26° 15
28
90
-22° 16 30
93
-20° 14 27
86
-24° 16
29
93
-21° 15
28
94
-24° 17 31 105 -20°
18
34 113 -17°
10 ft 14 24
69
-32° 17
29
87
-27° 17 31
91
-25° 15 27
82
-30° 17 30
90
-26° 16
28
89
-29° 18
32 103 -25° 20 35 110 -21°
12 ft 14 24
64
-39° 18 29
84
-32°
18
31
88
-30° 16 27
78
-35°
18
30
87
-31° 17
28
85
-34°
19
32
98
-30° 21 36
108
-25°
14 ft 14 22
59
-45°
18 28
79
-37°
19
30
84
-34° 16 26
73 -41°
18
30
83
-36° 17 27
80
-40° 20 32
95
-34° 23 35 105
-29°
16 ft 13 20
53 -51°
18
27
74 -42°
19 29 79 -39°
16 24
67 -47°
19 28
78
-41° 17 25
74
-45° 21 31
90 -38°
23 35 101 -33°
18 ft
11 17
44
-58°
17 26
68 -48° 19 28
74 -44° 14 22
60 -53°
18
27
72
-46° 16 24
66
-51° 20 30
85
-43° 23 35
97
-37°
Dimensions X, Y, and Z (meters) Model UDAP and Model UDAS with Standard Horizontal Louvers at Mounting Heights of 1.5 - 5.5M
H
30
45
60
75
100
15
X
Y
Z
Louver Angle*
X
Y
Z
Louver Angle*
X Y
Z
Louver Angle*
X
Y
Z
Louver Angle*
X
Y
Z
Louver Angle*
X
Y
Z
Louver Angle*
1.5 M
1.8
4.3
9.1
-21° 2.1
4.9
12.2 -20° 2.4 5.5
13.8
-16° 2.7 6.1 17.4 -14° 2.7 6.1
18.0 -18°
3.0 6.7
19.9
-14°
2.4 M 2.1 4.0
7.9 -39°
2.7
4.9
11.3 -34° 3.0 5.5
12.8 -29°
3.7 6.7 16.5 -25° 3.4 6.4 17.1
-28°
3.7 7.0
19.2
-24°
3.0 M
1.8
3.4 6.7 -52° 2.7 4.6 10.0 -43° 3.0 5.2
11.9
-37° 3.7 6.7
15.8
-32° 3.7 6.1
15.8
-36° 4.0 7.3
18.3
-30°
3.7 M -
-
-
-
2.4 3.7
8.2
-55° 3.0
4.9
10.4 -46° 3.7 6.4 14.6
-39°
3.4
5.8
14.3 -44° 4.3 7.0 17.4 -36°
4.3 M -
-
-
-
-
-
-
-
2.7 4.3
8.8
-56° 3.7
5.8
13.4 -46° 3.4 5.2
12.8
-51° 4.3 6.7 16.1 -43°
4.9 M
-
-
-
-
-
-
-
-
-
-
-
-
3.4 5.2 11.6 -54° 3.0 4.3 10.4
-58°
4.0 6.1 14.3 -50°
5.5 M -
-
-
-
-
-
-
-
-
-
-
-
-
-
-
-
-
-
-
-
3.4 5.2 12.2 -57°
H
150
175
00
5
50
300
350
400
X
Y
Z
Louver Angle*
X
Y
Z
Louver Angle*
X Y
Z
Louver Angle*
X
Y
Z
Louver Angle*
X
Y
Z
Louver Angle*
X
Y
Z
Louver Angle*
X
Y
Z
Louver Angle*
X
Y
Z
Louver Angle*
2.4 M 4.0 7.3 22.3 -26° 4.6
8.5
27.4 -22°
4.9 9.1 28.0
-20° 4.3
8.2
26.2 -24°
4.9 8.8 28.3
-21° 4.6
8.5 28.7
-24° 5.2
9.4
32.0 -20° 5.5 11.3 34.4 -17°
3.0 M 4.3 7.3 21.0 -32° 5.2
8.8
26.6 -27° 5.2
9.4
27.7 -25° 4.6
8.2
25.0 -30° 5.2
9.1
27.4 -26°
4.9 8.5
27.1
-29°
5.5
9.8
31.4 -25° 6.1 10.7 33.5 -21°
3.7 M 4.3 7.3
19.5 -39°
5.5
8.8
25.6 -32° 5.5
9.4 26.8
-30°
4.9 8.2 23.8
-35° 5.5
9.1
26.5 -31° 5.2
8.5 25.9
-34°
5.8 9.8 29.9
-30° 6.4 11.0
32.9
-25°
4.3 M 4.3 6.7
18.0
-45° 5.5
8.5
24.1 -37°
5.8 9.1
25.6 -34°
4.9 7.9
22.3 -41° 5.5
9.1
25.3 -36° 5.2
8.2
24.4 -40° 6.1
9.8 29.0
-34° 7.0 10.7 32.0
-29°
4.9 M
4.0 6.1 16.2 -51° 5.5
8.2
22.6 -42°
5.8 8.8
24.1
-39° 4.9
7.3 20.4 -47°
5.8 8.5 23.8
-41° 5.2 7.6 22.6 -45° 6.4
9.4
27.4
-38°
7.0 10.7
30.8
-33°
5.5 M 3.4 5.2 13.4
-58°
5.2
7.9
20.7
-48° 5.8 8.5
22.6 -44° 4.3 6.7
18.3
-53° 5.5
8.2 21.9
-46°
4.9
7.3 20.1 -51° 6.1
9.1 25.9
-43° 7.0 10.7
26.9
-37°
NOTE: Venting
requirements may
affect location.
Consult the Venting
Manual for this heater
before making final
determination.






































