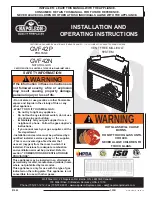
Form RGM 433-CV/LN, Mfg No. 177854 (Revision 1), Page 5
L
H
4", Type-B Double Wall Vent Pipe
Figure 4 - Venting a single
Model FT45-LN as a Category
I appliance
(NOTE: Same requirements
apply if venting an FT30-CV or
FT45-CV into a single vent.)
•
Vent System Joints
Follow the pipe manufacturer's instructions for joining Type B double-
wall vent pipe sections.
For joining the double-wall pipe to the heater outlet collar and the vent
cap, follow the instructions below:
Instructions for attaching double-wall (Type B) vent pipe to the
heater outlet
Hardware and Sealant Required: 3/4" long sheetmetal screws; and
a tube of silicone sealant
1) Look for the "flow" arrow on the vent pipe; attach according to
the arrow. Slide the pipe so that the heater outlet is inside the double-
wall pipe.
2) Drill a hole through the pipe into the outlet collar. (Hole should
be slightly smaller than the sheet metal screw being used.) Using a
3/4" long sheet metal screw, attach the pipe. Do not overtighten.
Repeat, drilling and inserting two additional screws evenly spaced
(120° apart) around the pipe.
3) Use silicone sealant to seal any gaps. If there is an annular open-
ing, run a large bead of sealant in the opening. The bead of sealant
must be large enough to seal the opening, but it is not necessary to
fill the full volume of the annular area.
•
Vent System Support
Lateral runs should be supported every six feet using a non-combus-
tible material, such as strap steel or chain. Do not rely on the heater for
support of either horizontal or vertical vent pipe.
•
Vent Terminal
The vent terminal should be a minimum of six feet (1.8M) from ad-
joining buildings. The vent terminal should be six inches higher than
the anticipated snow depth but no less than two feet above the roof.
Where the vent extends through the roof, a clearance thimble is re-
quired when the flue pipe extends through combustible materials; fol-
low the requirements of the double-wall pipe manufacturer.
Terminate with a vent cap that meets the requirements of the double-
wall pipe manufacturer.
DANGER: This heater is designed for a Category
I common venting application. Common venting
meaning when two or more Category I appliances
are vented into a single vertical vent. The installer
must comply with the venting requirements listed
in this section. DO NOT install this heater with a
horizontal vent. Verify that any appliances being
commonly vented with this heater are designed
for Category I common venting.
Common Venting Terms and Requirements
Common vents must be vertical. The common vertical portion may
be either a Type B double-wall vent, a masonry chimney lined with a
Type-B or listed liner, or an interior clay-tile-lined masonry chimney.
These tables are for chimneys and vents not exposed to the outdoors
below the roof line (a Type B vent or listed chimney lining system
passing through an unused masonry chimney is not considered to be
exposed to the outdoors). If using a clay-tile-lined exterior chimney,
consult the National Fuel Gas Code (latest edition) for specific require-
ments.
The vent system may include combinations of vent connectors of dif-
ferent pipe sizes and either single-wall or double-wall metal pipe pro-
vided all of the appropriate tables permit all of the selected sizes and
types of pipe. If both single-wall and double-wall pipe are used in vent
connectors in the system, use the single-wall table to size the common
vent. Model FT heaters require double-wall pipe connectors.
NOTE: The Common Vent Tables in this section are used by permis-
sion (1001-99-5) of the copyright holder, American Gas Association,
all rights reserved. For larger vent sizes or information not provided
here, consult the National Fuel Gas Code (latest edition).
n
Vent Connector
Definition - The individual length of vent pipe from the heater and
other appliance (example: water heater) to the common vent
n
Vent Connector Rise
Definition - Vertical distance measurement from the heater or appli-
ance outlet to the centerline where the vent gas streams come together
(See Figures 7A and 7B).
Model FT-CV or -LN Vent Connector and Vent Connector Rise
Requirements-
Pipe - Use 4" diameter, Type B double-wall pipe.
Length - Maximum horizontal length is 6 ft (1.8M).
Because Model FT requires a 4" double-wall vent connector, use
the 4" Diameter/Fan Assist column in Table 1A if venting into a
double-wall common vent or Table 3A if venting into a masonry
chimney to determine permissible vent connector rise and vent length.
(NOTE: The table for 4" double-wall vent connector does not show
30,000 BTU input for the shorter vent heights. For the Model FT30,
use the "smallest" BTU listed, allowing for a maximum 1-ft connec-
tor rise.)
Other Category I Appliance(s) Vent Connector and Vent Con-
nector Rise Requirements - Select the table that matches the instal-
lation and determine the allowable vent connector size and rise. The
maximum vent connector horizontal length in feet is 18" times the
diameter in inches of the vent connector pipe, as follows:
11B. Requirements and Instructions for
Common Venting (Refer to Figures 5A
and 5B and Common Vent Tables 1-4)






































