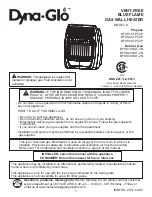
Form 433-CV/LN, Page 4
11. Venting
Venting must be in accordance with these instructions or the National
Fuel Gas Code Z223.1 or CAN/CGA B149.1 and B149.2, Installation
Code for Gas Burning Appliances and Equipment, and all local codes.
Local requirements supersede national requirements.
Model FT30-CV and Model FT45-CV heaters and Model FT45-LN
heater require a vertical vent. Common vertical venting is permitted
when installed according to the instructions in Section 11B. Venting
instructions are divided into two sections - Section 11A covers venting
a heater as a single Category I appliance; Section 11B covers common
venting with another Category I appliance. Select and follow the in-
structions in the section that apply to the application.
WARNING: Use only the venting instruction
section that applies to the installation. Do not
combine any requirements. Use these venting
instructions only with Model FT heaters with
-LN or -CV in the Model No.
11A. Requirements and Instructions when
Venting as a Single Category I
Appliance
A vertical vent is required; vent as a Category I appliance.
•
Vent Pipe - Use 4" Type-B double-wall vent pipe in the entire vent
system.
•
Vent Pipe Length/Height (See Figure 4)
Model
Vertical
Horizontal Vent
FT
Height
Connector Length
Size
(H)
(L)
30 or 45
6 ft (1.8M)
0 - 6 ft (0 - 1.8M)
30 or 45
8 ft (2.4M)
0 - 8 ft (0 - 2.4M)
30 or 45
10 ft (3M)
0 - 10 ft (0 - 3M)
30
15 ft (4.6M)
0 - 5 ft (0 - 1.5M)
45
15 ft (4.6M)
0 - 15 ft (0 - 4.6M)
45
20 ft (6.1M)
0 - 10 ft (0 - 3M)
45
25 ft (7.6M)
0 - 5 ft (0 - 1.5M)
NOTE: The information in the table above is used by permission (1001-
99-5) of the copyright holder, American Gas Association, all rights
reserved.
9. Left Side Controls
All units are factory built with controls on the right side (as viewed
when facing the heater discharge). If the installation location requires
that the controls be on the left side, follow the steps below to change
the control side.
1. Turn the heater over (180
o
). Turn so that the sides are opposite but
the front and rear remain the same. (Notice that the "bottom" panel,
which is now on the top of the heater, has four suspension holes.)
2. Reverse the Louver Position -- Remove the screws holding the
louver frame. Turn the louver assembly (180
o
). Reinstall the assem-
bly so that the louvers will direct the air downward with the heater
in its new position.
3. Turn the access panel so that the labels are in an upright position.
Re-attach the panel.
10. Suspending the Heater
Before suspending the heater, check
the supporting structure to be used to
verify that it has sufficient load-car-
rying capacity to support the weight
of the unit.
When the heater is lifted for suspension, support the bottom of the
heater with plywood or other appropriately placed material. If the bot-
tom is not supported, damage could occur.
The heater is equipped with four-point suspension. Two 3/8"-16
threaded nut retainers are located on each side of the heater. See Di-
mensions in Paragraph 6 and illustration in Figure 3.
WARNING: Suspend the heater only from the
threaded nut retainers. Do not suspend from the
heater cabinet panels.
Figure 3 -
Suspension
Add a 3/8" nut
to lock the
hanger rod to
the heater
Be sure that the 3/8"
threaded hanger rods
are locked to the heater
as illustrated.
Recommended
maximum hanger rod
length is 6 feet (1.8M).
3/8",
Threaded
Rod
Figure 2 -
Confined Space:
A space whose
volume is less
than 50 cubic feet
per 1000 BTUH
of the installed
appliance input
rating
Size
lbs
kg
30
60
27
45
66
30
Net Weight
8. Combustion Air Requirements
for a Heater Located in a
Confined Space
Do not install a unit in a confined space without providing wall open-
ings leading to and from the space. Provide openings near the floor and
ceiling for ventilation and air for combustion as shown in Figure 2,
depending on the combustion air source as noted in Items 1, 2, and 3
below.
WARNING: Unit must be level for proper operation.
Do not place or add additional weight to the suspended
heater. Hazard Levels, page 1.
Confined
Space
Add total BTUH of all appliances in the confined space and divide by
figures below for square inch free area size of each (top and bottom)
opening.
1. Air from inside the building -- openings 1 square inch free area per
1000 BTUH. Never less than 100 square inches free area for each open-
ing. See (1) in Figure 2.
2. Air from outside through duct -- openings 1 square inch free area
per 2000 BTUH. See (2) in Figure 2.
3. Air direct from outside -- openings 1 square inch free area per 4000
BTUH. See (3) in Figure 2.
NOTE: For further details on supplying combustion air to a confined
space, see the National Fuel Gas Code ANSI Z223.1a (latest edition).





































