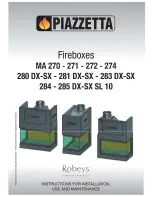
28
Regency Bellavista™ B36X Gas Fireplace
INSTALLATION
HORIZONTAL VENTING WITH TWO (2) 90
O
ELBOWS
(RIGID PIPE 4" X 6 - 5/8")
16
2
2
0
0
12
12
6
6
18
4
49"
(1245mm)
Minimum
Height
Requirement
4
14
8
8
10
10
14
16
18
20
V
ertical
Height
(Feet)
Horizontal (Feet)
Restrictor 1” Open
Restrictor 2” Open
VENTING ARRANGEMENTS HORIZONTAL TERMINATION
(MUST USE REDUCER PART # 946-606 & 770-994 RIGID PIPE ADAPTOR)
(RIGID PIPE 4" X 6-5/8")
The diagram shows all allowable combinations of vertical runs with horizontal terminations, using one 90
o
two 45
o
elbows equal one 90
o
elbow).
• Maintain clearances to combustibles
as listed in "Clearances" section
• Horizontal vent must be supported
every 3 feet.
• Firestops are required at each
fl
oor
level and whenever passing through a
wall.
• A wall thimble is mandatory for all
horizontal terminations due to high
temperatures.
ALL RIGID PIPE SYSTEMS
4" INNER DIAMETER
6-5/8" OUTER DIAMETER
H
H1
V
Option V
H + H1
A)
0' Min. 2' Max.
B)
1' Min. 3' Max.
C)
2' Min. 4' Max.
D)
3' Min. 5' Max.
E)
4' Min. 6' Max.
F)
5' Min. 7' Max.
G) 6' Min.
77''7'
W i t h t h e s e o p t i o n s ,
maximum total pipe length
is 30 feet with minimum
of 6 feet total vertical
and maximum 8 feet total
horizontal.
Please note minimum 1
foot between 90
o
elbows
is required.
One 90
o
elbow = Two 45
o
elbows.
Lengths do not include elbow indicated.
Must use reducer # 946-606 and rigid pipe adaptor #770-994.
Vent Restrictor Set at 2" Opening
8' Max.
















































