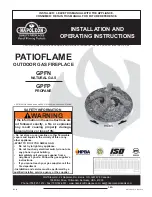
24
|
Regency Ultimate™ U900E-11 Gas Fireplace
installation
FRAMING & FINISHING
Note: When constructing the framed opening, please ensure
there is access to install the gas lines when the unit is
installed.
2)
For exterior walls, insulate the enclosure to the same degree as
the rest of the house, apply vapour barrier and drywall, as per lo-
cal installation codes.
(Do not insulate the fireplace itself and/
or the venting. Clearances must be maintained as per this
manual.)
WARNING: Failure to insulate and add vapor barriers to the
inside of the exterior wall will result in operational and per-
formance problems including, but not limited to: excessive
condensation on glass doors, poor flame package, carbon,
blue flames etc. These are not product related issues.
3)
The unit does not have to be completely enclosed in a chase. You
must maintain clearances from the vent to combustible materials:
See "Clearances" section. Combustible materials can be laid
against the side and back standoffs and the stove base.
4)
Non-combustible material (ie. tile, slate, etc) may be brought up to
and overlap the unit (top and bottom) ensuring that the maximum
thickness does not go beyond the 1-1/2" as shown in the diagram
below. The faceplate will not be able to be mounted if finished
material is beyond 1-1/2".
1)
Frame in the enclosure for the unit with framing material.
IMPORTANT: The facing material must be of non-combustible
material.
5)
If material such as brick, stone, etc extends past the faceplate depth 1-1/2",
when finishing around the faceplate, the minimum opening dimensions
noted below must be adhered to ensuring for the removal of the faceplate
and for the safe operation of this appliance.
NOTE:
Spacing of 1"around the completed surround must be adhered to.
Unit shown with inner door frame only
Using the clean edge of the unit shown in
a typical tiled facing.
39-7/16”
17-1/2
”
Ensure front of facing material is flush with
the edge of the flange on the fireplace.
















































