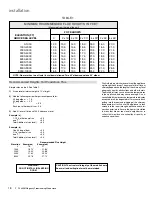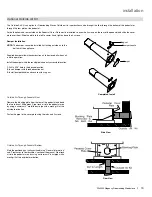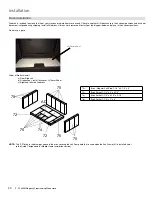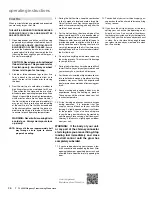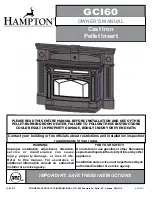
F2450M Regency Freestanding Woodstove
|
11
installation
Minimum Overall Depth (Y) of Floor Protector - Corner Hearth
Reference only when hearth pad is installed to rear wall at minimum pipe clearances.
Hearth Depth
F2450M
L
M
N
O
Residential Installation ''C'' Vent (Single Wall)
Canada
33-11/16" (856mm)
62-7/8" (1596mm)
52-1/8" (1324mm)
28-5/16" (727mm)
USA
33-11/16" (856mm)
60-7/8" (1545mm)
50-3/4" (1289mm)
26-7/8" (681mm)
Residential Close Clearance (To be installed with required pipe components)
Canada
33-11/16" (856mm)
60-1/16" (1527mm)
50-1/8" (1273mm)
26-5/16" (676mm)
USA
33-11/16" (856mm)
58-1/16" (1475mm)
48-3/4" (1238mm)
24-7/8" (610mm)
M
O
L
N
Z
16"
Y
X
for
angled
corners
6"
6"
W
W
Floor Protection (Corner Installation)
A combustible floor must be protected by non-combustible
material (like tile, concrete board, or certified to UL-1618 or
as defined by local codes) extending beneath the heater and
a minimum of 8" (203mm) from each side and minimum 16"
(406mm)** from the front face of the stove and minimum 6"
(152mm)** (or the rear clearance to combustibles whichever
is smaller) from the rear of the stove.
When installed with horizontal venting, non-combustible floor
protection must beneath the flue pipe and extend 2" (51mm)
beyond each side.
Minimum Overall Width (X) of Floor
Protector
for all installations:
Stove
F2450M
33-11/16" (856 mm)
**NOTE: In Canada, floor protection must extend 18" (450mm) to
the front and 8" (203mm) to back of the stove.
Minimum Overall Depth (Y) of Floor Protector
Unit
Residential
"C" Vent
From Edge of Fuel Door
Opening
Y
Z
W
Medium F2450M
Canada - 49" (1245mm)
USA - 47" (1194mm)
**6" (152mm)
8" (203mm)


















