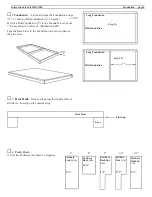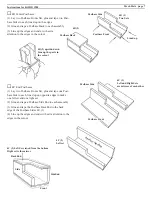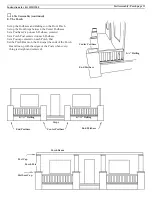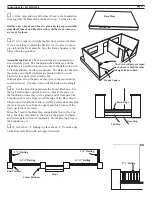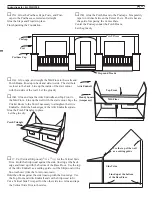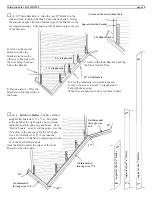
Window Assembly:
dhbuilder.com has more window assembly photos
□
25. Assemble four sets of 2 x 3 Window Frames.
Test assemble
(no glue)
a window frame set. Practice hold-
ing the frame pieces face-down on the work surface and
putting on the rubber band. When you can do it every time
without pieces fl ying, then you are ready for glue
Steps in banding a window set:
•Put glue on both ends of the longer frame. Put together the
frame set, face down, and squeeze them at the corners.
•Put a rubber band on your thumb and index fi nger, and
push
down
on the Side Frames with those fi ngers.
•Stretch the band over the top.
•Switch hands with the new thumb and index fi nger also
pushing down on the Side Frames. Now stretch the rubber
band over the other end of the window.
•Press down on each corner to line up the frames and make
the surface of the window flat.
Too frustrating? A snip of tape in each corner will keep the
pieces from fl ying, but remove the tape after the rubber band
is on so the parts can self-locate from the pressure of the
band in the corners.
Glue and rubber band together
the Window Frames.
□
26. Assemble two sets of 2
1
/
2
x 3
3
/
4
Window Frames.
When the glue is dry, Tape the 2
1
/
2
x 3
3
/
4
Window Pane to
the back-side of one Frame, lined up around the lip. Turn
the set over and locate the Middle Frames centered between
the Mullions. This Frame set is now the outside set. Glue
the Middle Frames to the Frame.
A word about mullions: Painted mullions can be nicked in
handling before assembly or at any time in the life of the
dollhouse. In use, it is seldom easy to see that a mullion has
been nicked, but if you do want to touch-up the mullions,
mask the edges of the damaged mullion with “magic” tape,
rub the tape down on the edge next to the mullion, and paint
between the tape with “white-out”. Let the paint dry thor-
oughly before removing the tape.
□
27. Paint the Window Frames; take off the Pane for
painting.
The sets that will go on the outside can be painted and
installed when they are ready, but the Panes and the inside
frames will go in as part of your interior fi nishing plan (after
paint or wallpaper is done)
These hands are holding the frame parts down
against the table (not squeezing them together)
Step 25
Window Frame
up-side-down
Pane
Middle Frame
Instructions for kit #HB 1900
page 18
Step 26
3”
2”
Mullion
Mullion
Pane
Frame
Middle Frame



