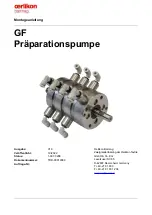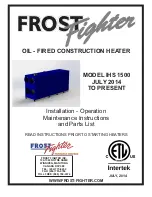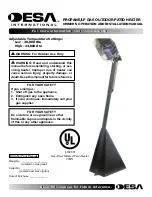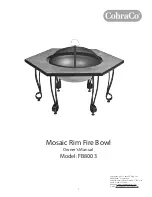
INSTALLATION
12
The water heater must be mounted on a level fire proof base such as a concrete slab, concrete plinth, steel plate
etc. Water heaters must NOT be installed on carpeting.
The front of the water heater must not be obstructed by any gas or water piping, electrical conduits, etc.
SAFE TRAY
Where damage to property can occur in the event of the water heater leaking, the water heater must be installed in
a safe tray. Construction, installation and draining of a safe tray must comply with AS/NZS 3500.4 and all local
codes and regulatory authority requirements. AS/NZS 3500.4 also has particular requirements when a safe tray
must be installed.
FIRE RESISTANT MATERIALS
Fire resistant materials should comply with the requirements of AS 5601 or AS/NZS 5601.1 Appendix C. If in doubt,
seek advice from your material supplier or your local regulator.
CLEARANCES
The distances set out in the following table should be observed.
Minimum Clearances from:
Non Combustible materials (mm)
Combustible Materials (mm)
507 - 1922
2004 - 4224
507 - 1922
2004 - 4224
Rear
150
300
600
600
Water Side
600
600
600
600
Front
750
1200
750
1200
Non Water Side
600
600
600
600
Ceiling
1200
1200
1200
1200
Note:
For External units . If the unit is to be installed in front of wall, ESV inspectors will require the outer rim of the
cowl to be 1 metre from the wall.
The normal water heater design is with the water pipe entry from the left hand side. For servicing purposes allow
the required clearance as shown in the table in front of the water heater for burner tray removal.
INDOOR INSTALLATION
The correct draught diverter must be fixed to the top
of the water heater (models 507
– 1922) and
connected to a properly constructed flue to
discharge the combustion products outside the
building. The flue must be self supporting and not
impose a load on the water heater. Use a slip joint or
similar to allow for disconnection and to enable the
water heater top panel and/or draught diverter to be
removed for servicing. There must be a vertical rise
of 600 mm from the draught diverter before
changing direction. The flue design and installation
must comply with AS/NZS 5601 or AS/NZS 5601.1.
NOTE
: Reduction of the flue diameter or alteration to
the draught diverter may void the water heater
warranty.
The water heater is to be installed at ground or floor
level and must stand vertically upright. There are
also special requirements in AS 5601 or AS/NZS
5601.1 for water heaters installed in a garage, an
enclosed space or other locations. Remember all
local authorities have regulations about putting water
heaters into roof spaces.
Summary of Contents for B0507
Page 26: ...CONNECTIONS ELECTRICAL 26 Wiring Diagram for Typical BMS System Interface ...
Page 28: ...CONNECTIONS ELECTRICAL 28 WIRING DIAGRAMS ON OFF MODELS 1000MJ NG ...
Page 29: ...CONNECTIONS ELECTRICAL 29 ON OFF MODELS 1000MJ LPG ...
Page 30: ...CONNECTIONS ELECTRICAL 30 ON OFF MODELS 1000MJ ...
Page 31: ...CONNECTIONS ELECTRICAL 31 MODULATING MODELS 1000MJ NG DRAWING No 96159611B ...
Page 32: ...CONNECTIONS ELECTRICAL 32 MODULATING MODELS 1000MJ LPG DRAWING No 96159610C ...
Page 33: ...CONNECTIONS ELECTRICAL 33 MODULATING MODELS 1000MJ DRAWING No 96159613B ...













































