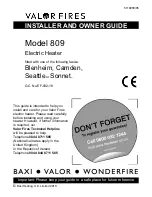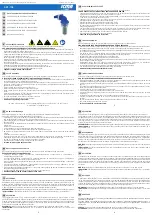
CLEARANCES TO PROTECTED SURFACES
Note 1:
Combustible floor shield is required when heater is to
be installed on a combustible surface. (See ordering
info. on pg.5.)
Note 2:
Servicing Clearances: Provide at least 24" (Models
0133-1826), 48" (Models 2100-4001) in front of unit for
removal & servicing of the Controls & Burner Tray.
Provide at least 18" on side opposite water connec-
tions for deliming of Heat Exchanger Tubes.
*Vent includes factory supplied drafthoods and does
not include field supplied vent systems above the
drafthood. On Models 2100-4001 drafthood is built
into heater.
CLEARANCES
INSTALLATION CLEARANCES
(All Dimensions Are In Inches)
CLEARANCES FROM COMBUSTIBLE
SURFACES
6
Note: The heater shall be installed in a space large in
comparison to the size of the heater. Large space is
defined as having a volume at least sixteen (16) times
the total volume of the heater.
Summary of Contents for 0133-4001 WH
Page 19: ...19 FLOW RATES...
Page 21: ...21 TYPE WH UNITEMP 80 SYSTEM PIPING DIAGRAMS...
Page 28: ...LOCATION OF CONTROLS 28 400 WH1 WH2 WH3 181 LOW NOx WH1 Fig 9360...
Page 29: ...29 Fig 9334 LOCATION OF CONTROLS...
Page 38: ...WIRING DIAGRAM WH2 182 260 38 WIRING DIAGRAMS...
Page 39: ...WIRING DIAGRAM WH2 330 400 39...
Page 40: ...40 WIRING DIAGRAM WH2 514 624...
Page 41: ...41 WIRING DIAGRAM WH2 724 1336...
Page 42: ...42 WIRING DIAGRAM WH2 1414 1826...
Page 43: ...43 WIRING DIAGRAM WH2 2100 2500...
Page 44: ...44 WIRING DIAGRAM WH2 3001 4001...
Page 45: ...WIRING DIAGRAM WH1 181 261 LOW NOx 45...







































