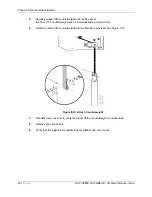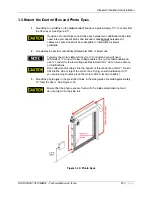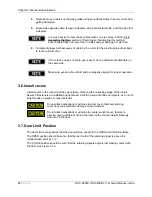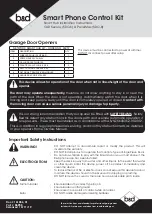
DOC-S05
508-1R14-IME
4.
If nece
floor o
5.
Contin
6.
Measu
same
7.
Perm
EI02 • Technic
essary shim in
pening where
nue to adjust t
ure the inside
at the top, mi
manently anch
A.
Head Un
B.
Side-Ra
cal Manual • I
Figure 3-8:
n appropriate
e the side gui
the doors unt
dimension <W
ddle and bott
Figure 3
or the door in
nit Mounting P
il Mounting B
Issue
Level and P
places, e.g. f
de of the doo
il it is absolut
W> between
tom. See Figu
3-9: Inside D
n the following
Points
Brackets
Ch
Plumb the Do
floor is not lev
or will be posit
tely plumb, lev
the two side-
ure 3-9.
Dimension M
g order. See F
hapter 3: Mec
oor
vel, shim the
tioned.
vel and squar
-guides ensur
easurements
Figure 3-10.
chanical instal
17 |
P
low side of th
re.
ring that it is t
s
llation
a g e
he
the
















































