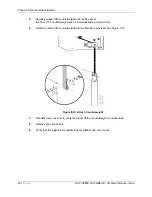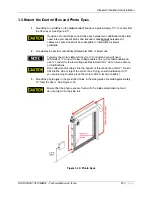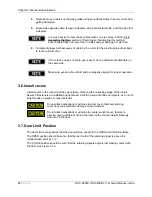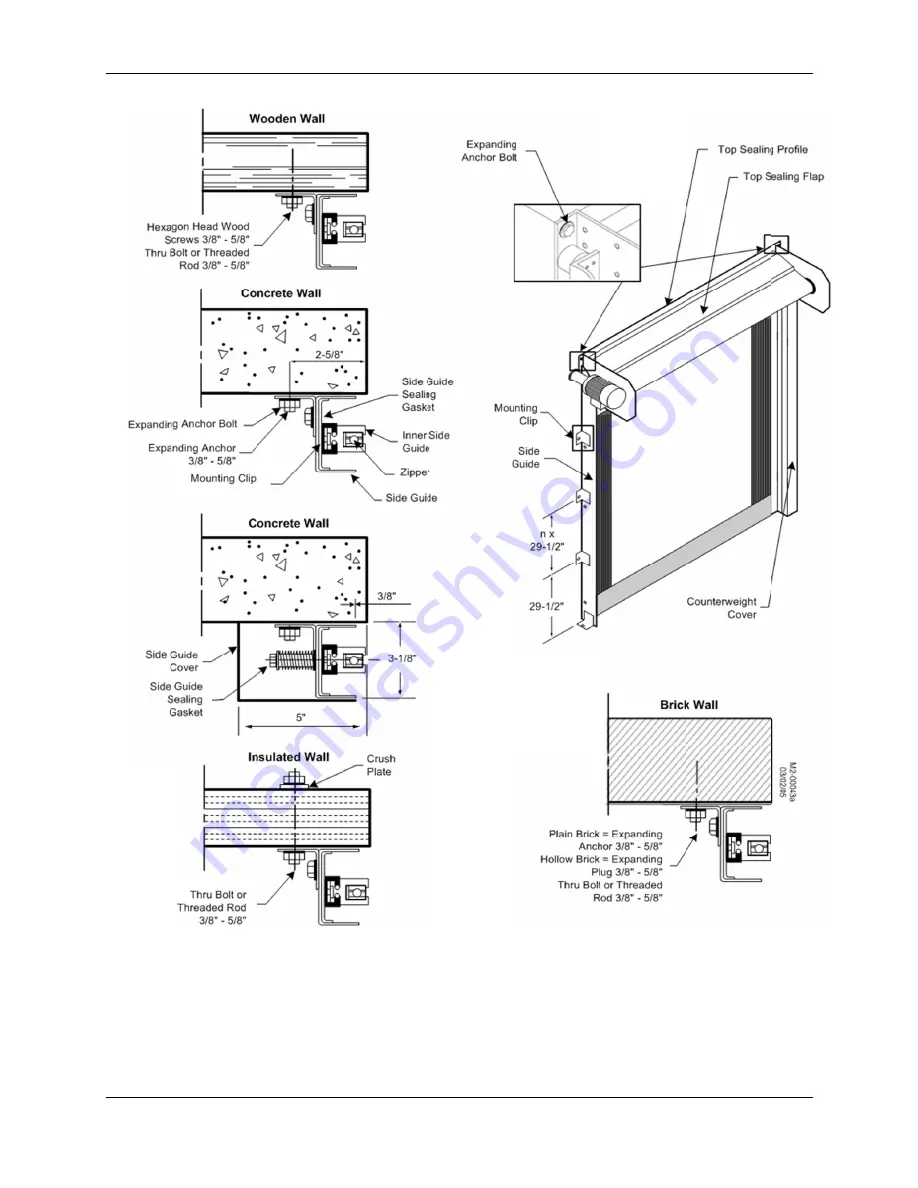Reviews:
No comments
Related manuals for RapidCoil RC300 Series
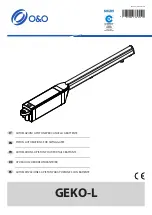
GEKO-L
Brand: O&O Pages: 24

310/GLB240SWS
Brand: Cardin Elettronica Pages: 56

Crazzy N95 Unlock CLIP
Brand: GSM Pages: 11

Security+ 3130
Brand: Chamberlain Pages: 36

ET-500-PLUS
Brand: E.T. Pages: 8

ZombieLock
Brand: Ghost Controls Pages: 3

ATS 211
Brand: Chamberlain Pages: 32

MT/BZERO
Brand: Serai Pages: 12

MERCURIO 524A F
Brand: Serai Pages: 16

Swing
Brand: Sky Way Pages: 10

DU.35
Brand: Beninca Pages: 14

RI.10K
Brand: Beninca Pages: 16

ATS-P324
Brand: CAME Pages: 28

Commander II Safety Signal 3240RGD
Brand: Raynor Pages: 36

Safety Signal 3850RGD
Brand: Raynor Pages: 40

900TWM
Brand: tau Pages: 32

PD5
Brand: V2 Pages: 116

Pro-Alpha Infinity
Brand: Brano Pages: 2


























