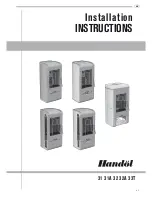
Use and maintenance manual for stoves with RDS technology
Pag.16
Rev.0 05/12/2022
E
A
D
B
C
F
S
ide wall
S
ide wall
May be made of combustible material
J
I
Wall may be made of combustible material (zero clearance)
Wall may be made of combustible material (zero clearance)
G
B
E
May be made of combustible materials
E
A
D
B
C
F
S
ide wall
S
ide wall
May be made of combustible material
J
I
Wall may be made of combustible material (zero clearance)
Wall may be made of combustible material (zero clearance)
G
B
E
Wall may be made of combustible materials
E
A
D
B
C
F
S
ide wall
S
ide wall
May be made of combustible material
J
I
Wall may be made of combustible material (zero clearance)
Wall may be made of combustible material (zero clearance)
G
B
E
Wall may be made of combustible materials
(zero clearance)
Combustible floor
K
Combustible
floor
Minimum distance from combustible material for
pellet fireplace insert (Roma)
Unit of measurement
Roma
A = clearance to mantel
Inch / mm
18 / 470
B= clearance to sidewall
Inch / mm
15 / 381
C = clearance to face trim (side)
Inch / mm
0 / 0
D = clearance to face trim (top)
Inch / mm
0 / 0
E = floor protection
Inch / mm
6 / 152
F = floor protection
Inch / mm
6 / 152
G = clearence to front
Inch / mm
48 / 1220
I = mantel depth (*Max Depth)
Inch / mm
6 / 152
J = ceiling from bottom of unit
Inch / mm
72 / 1830
K = combustible floor from
bottom of the glass
Inch / mm
10 / 241
The I (mantel depth) is a maximum depth. All other distances are minimum distances. Reasonably if the clearance A is much more
than the required minimum, depth I could be slightly higher, but other arrangements have not been tested.
*
















































