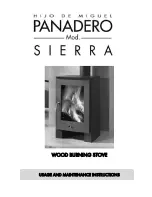
20
7061-197B
February 18, 2014
Hearth & Home Technologies
1445 North Highway
Colville, WA 99114
Division of HNI INDUSTRIES
DO NOT DISCARD THIS MANUAL
CAUTION
• Important operating and
maintenance instruc
-
tions included.
•
Leave this manual with
party responsible for use
and operation.
•
Read, understand and
follow these instruc
-
tions for safe installa
-
tion and operation.
DO NOT
DISCARD
Please contact your Quadra-Fire dealer with any questions or concerns.
For the number of your nearest Quadra-Fire dealer
log onto
www.quadrafire.com
CONTACT INFORMATION
This product may be covered by one or more of the following patents: (United States) 5341794, 5263471, 6688302, 7216645, 7047962
or other U.S. and foreign patents pending.
We recommend that you record the following pertinent
information for your heating appliance.
Date purchased/installed:
Serial Number:
Location on appliance:
Dealership purchased from:
Dealer phone:
Notes:

































