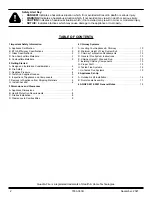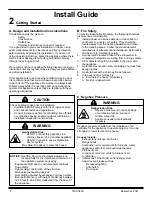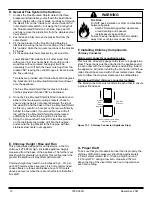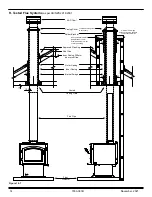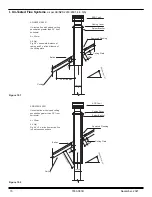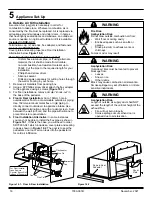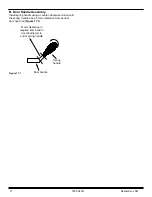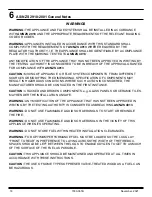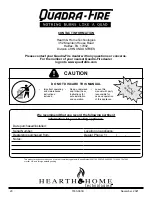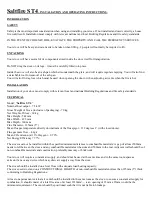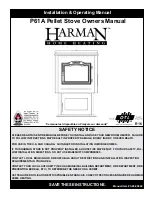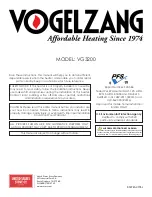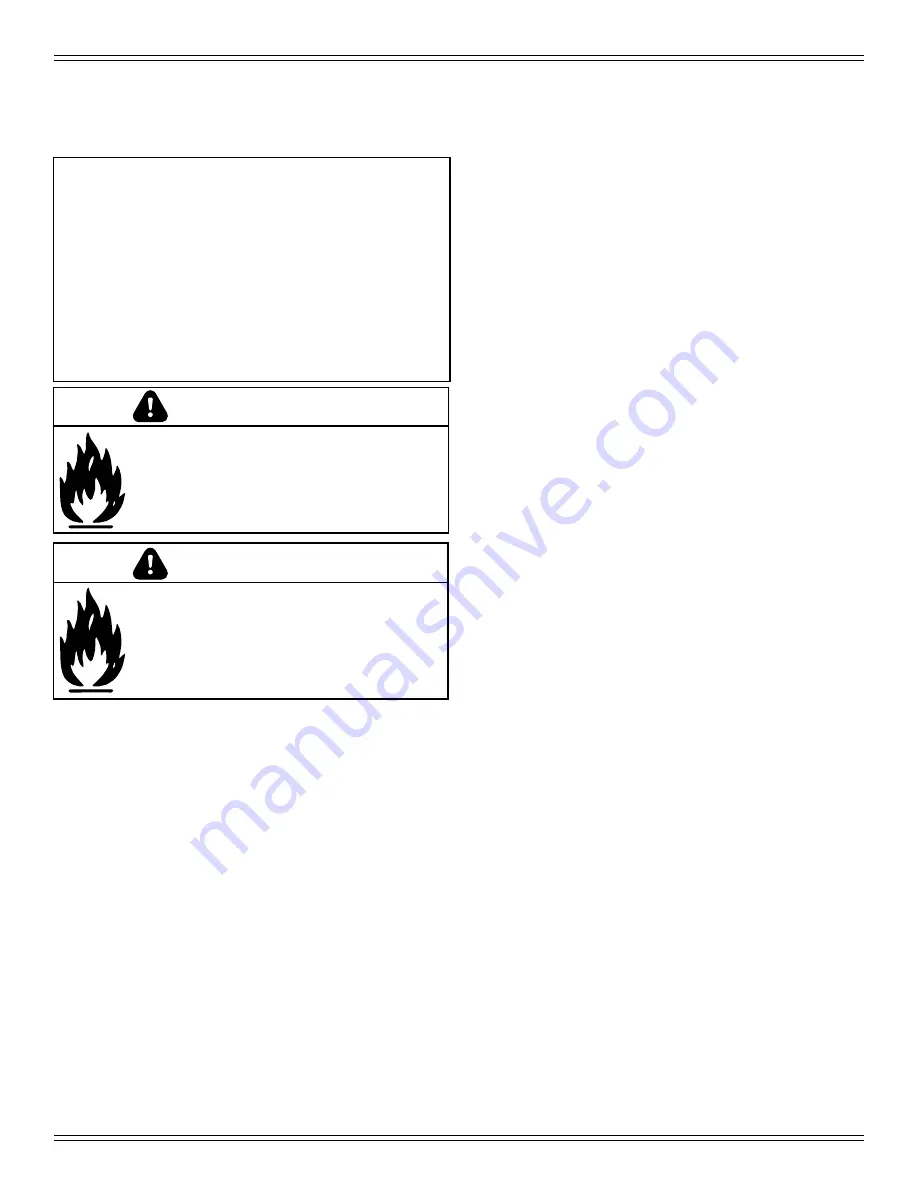
8
7033-361B
November,
2021
B. Hearth Protection Requirements
C. Firebox Installation
1.
If a separate floor protector is being used position
now. Place the firebox on the floor protector to suit
the minimum installation clearances
(Figures 9.1 and
Figure 9.2 on page 9)
.
2.
Systemically restrain the firebox and the floor protector
to the floor.
3.
Fit 2mm x 6mm fixings suitable for the floor material.
DO NOT over tighten.
4. Fit timber trim pedestal edging to front and back of
base (optional).
Quadra-fire 3100 Millennium ACC do not require a
insulating Floor Protector, as they are tested and comply
with the minimum Floor Protector requirements of
AS/NZS
2918:2001.
WARNING
Fire Risk.
Hearth pads must be installed exactly as
specified. High temperatures or hot embers
may ignite concealed combustibles.
Fire Risk.
• Comply with all minimum clearances to
combustibles as specified.
•
Failure to comply may cause house fire.
WARNING
NOTE:
-
The minimum Floor Protector sizes are specified
in the clearance chart, see
Figure 9.1
and
Figure 9.2
on
page 9
.
- A Floor Protector can include ceramic tiles with
grouted joints fixed directly onto a wooden floor
or a sheet of toughened glass, panel steel or any
other non combustible material laid directly onto
a wooden floor.
- If installed directly onto a concrete slab, the
concrete slab can be considered as the floor
protector,but must maintain the minimum
measurement listed.
Summary of Contents for 31M-ACC-AU
Page 19: ...19 7033 361B November 2021...


