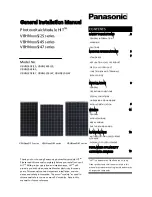
18
19
INSTALLATION AND OPERATION MANUAL FOR FLAT ROOF SYSTEM Q.FLAT-G5 – Q CELLS
INSTALLATION AND OPERATION MANUAL FOR FLAT ROOF SYSTEM Q.FLAT-G5 – Q CELLS
18
19
4 ASSEMBLY
4.2 PERFORMING THE ASSEMBLY
5
A
B
6
wide
slim
7
8
9
10
11
4 ASSEMBLY
4.2 PERFORMING THE ASSEMBLY
Ä
Determine the position of the ballast carriers:
•
If ballast is not necessary, select standard position
A.
•
In case of ballast with walkway plates and bricks, select
standard position A.
•
In case of high ballast with transverse ballast stones,
select position B.
NOTE! Damage to the ballast carriers!
Ä
Use 4 ballast carriers from a ballast of more than
125 kg, with the ballast stones being placed evenly
on the inner and outer ballast carriers.
Ä
Hang the ballast carriers to the left and right of the
middle support columns into the ground profiles at
the corresponding position.
Ä
Start hanging the ballast carrier in at the narrow groove.
Ä
Make sure that the ballast carriers latch fully into the notches
of the ground profile.
Ä
Repeat step 7 until the row length corresponding
to project report is achieved.
Ä
Align the ground profile row on the roof based on the project
report.
Ä
Comply with the minimum distances to the roof edge.
Aids, tools:
Project report, layout plan
Ä
Arrange the next ground profile parallel and
aligned to the first two ground profiles.
Ä
Fit ballast carriers into the ground profiles corresponding
to steps 5 and 6.
•
The ground profile holds the ballast carrier on both sides.
NOTE!
For better differentiation, ballast carriers for 60 cell
modules are marked with a notch or semicircular
recess, on the end of the ballast carrier.
Ä
Check whether the correct ballast carriers have been
supplied.
Ä
Mount remaining ground profiles and ballast
carriers in the same way and align until the
planned field size is attained.
Aids, tools:
Project report, layout plan
NOTE!
•
The distances between the ground profile rows
are defined in the project report, but are a
minimum of 5 mm.
•
When using ground profile connectors, the distance
between the ground profile rows is exactly 242 mm.
Assembly with ground profile connectors:
Ä
Align ground profile rows with a vertical distance
of 242 mm to one another.
Ä
Place ground profile connectors flush on both ground profiles.
Ä
Make sure that the holes of the ground profile connector
correspond to those of the ground profile.
Optional potential equalisation:
•
Rivet nuts are integrated in the ground profiles and
ballast carriers of the Q.FLAT-G5, which help with
potential equalisation.
•
The ground profiles and ballast carriers are connected
to one another via potential equalisation cables for this
purpose.
•
Integration in a lightning protection system is also possible.
NOTE!
•
Cap nuts are tightened against the screws, not
against the ground profiles and ground profile
connectors.
•
The screws compensate for the thermal expansion and
therefore remain mobile.
Ä
Push screws through the holes and secure with
cap nuts.
Ä
Connect the remaining ground profiles in the same way.



































