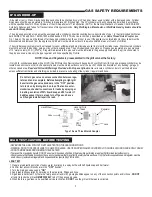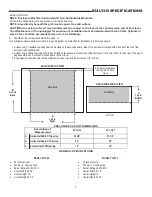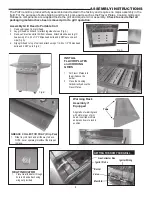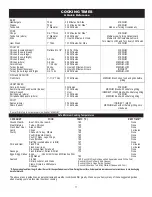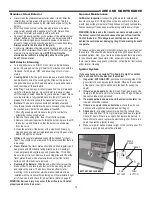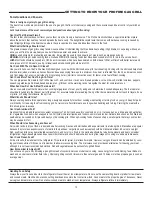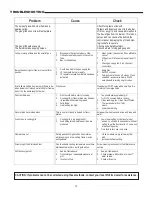
7
BUILT-IN SPECIFICATIONS
Built-In Grill Unit
NOTE: Enclosure Must Be Constructed Of Non-Combustible Materials.
Consult the table below for enclosure cut-out dimensions.
NOTE: Area directly beneath the grill must be open. No solid surface.
Cut-Out
Description of
Measurement
PFLX26
PFLX33
A Horizontal Width Of Opening
26 3/4”
33 3/4”
B Horizontal Depth Of Opening
20”
20”
C Vertical Depth Of Opening
10”
10”
CAUTION:
An enclosure for LP Gas Cylinder must be vented on the level of the cylinder valve and at floor level.
The effectiveness of the opening(s) for purposes of ventilation must be determined with the LP Gas Cylinder in
place. This should be accomplished by one of the following:
A. One side of the enclosure should be fully open; or
for a cylinder enclosure having four sides, a top and a bottom, and intended for installation in a built-in enclosure:
1. At least one (1) ventilation opening shall be provided on the exposed exterior side of the enclosure located within 5 inches of the top of the
enclosure and unobstructed.
2. At least one ventilation opening should be provided on the exposed, exterior side of the enclosure 1 inch or less from the floor level. The upper
edge should be no more than 5 inches above the floor level.
3. Every opening should have a minimum dimension so as to permit the entrance of 1/8 inch rod.
2” Minimum Clearance
to Allow Lid To Fully
Open
ENCLOSURE TOP VIEW
B
Front to
Back
A
Left to
Right
ENCLOSURE FRONT VIEW
FLOOR
C
Top to
Bottom
Cut-Out
ENCLOSURE CUT-OUT DIMENSIONS
GENERAL SPECIFICATIONS
MODEL PFLX26
26 Inch Gas Grill
400 Sq. In. Cooking Area
Burner Rating 35,000 BTU
Overall Width 26 1/2”
Overall Height 10”
Overall Depth 24 1/2”
MODEL PFLX33
33 Inch Gas Grill
560 Sq. In. Cooking Area
Burner Rating 46,000 BTU
Overall Width 33 1/2”
Overall Height 10”
Overall Depth 24 1/2”





