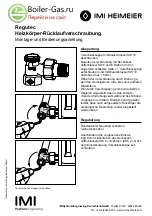
2. Installation - Page 16
2.1
Unpack & Prepare the Boiler
These instructions assume you have decided on
where the boiler will be located and the type of flue
system to be used.
1.
Carefully unpack the boiler.
2.
Do not discard any packaging until all the items
are accounted for.
3.
Open the controls cover, remove the securing
screw and washer, pull off the controls cover
and put safely aside.
4.
Remove two screws and washers, remove the
white front case and put safely aside.
5.
Place the mounting template in the proposed
boiler position ensuring that it is level. Minimum
clearances are accounted for on the template.
6.
Mark the flue hole, remove the template and
carefully cut the flue hole through the wall. See
fig.8 for Side Flue.
7.
Place the mounting template centrally over the
hole (ensure the template is level) and mark out
the two screw fixing hole positions.
8.
Remove the template and drill the two holes
using a 7mm drill.
9.
Insert wall plugs and secure the mounting
bracket to the wall using two No. 12 x 2"
woodscrews.
10.
Lift the boiler onto the mounting bracket, slide
both boiler securing clips over the mounting
bracket (this prevents the boiler from being
accidently lifted off the the mounting bracket),
see fig.7.
11.
The third screw provided is also to prevent the
boiler from being lifted off the mounting bracket,
once the boiler is mounted on the wall. This
screw can be replaced by an anti-theft kit see
note below.
Note:
There is provision for an anti-theft securing
point (sales code: SUPKITP) which may be used if
required.
2.2
Install the Flue
Maximum flue lengths are as follows:
30 - 70 Models
-
3.4M
80 Model
-
2.4M
These instructions are for rear and side flue
applications.
Rear Flue
1.
Measure the wall thickness and add 66mm (or
106mm for installations using the System Boiler or
Stand Off Kits).
Side Flue
1.
Determine the X dimension (wall thi
distance to boiler centreline).
For both Rear & Side Flues
2.
Extend the telescopic flue to the required length,
minimum 20mm overlap.
3.
Drill through the pilot hole and secure with self
tapping screw.
Summary of Contents for Suprima 30
Page 6: ...Installation Requirements Page 6 ...
Page 10: ...Installation Requirements Page 10 Fig 3 Fig 4 ...
Page 12: ...Flue Kits Page 12 ...
Page 13: ...Optional Extras Flues Page 13 Installation instructions included as necessary with each kit ...
Page 14: ...System and Other Kits Page 14 ...
Page 15: ...System and other Kits Page 15 ...
Page 33: ...6 Wiring Diagram Page 33 ...
















































