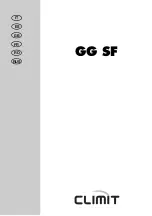
Sirius FS
33
GB/IE
5.5 FLUE & VENTILATION
5.5.1 Flue Positions
The flue discharge position for any flue type must conform to the following requirements:
Key Location
Minimum distance (mm)
A
I
J
K
R
S
T
U
Directly below an opening, air brick, opening window etc.
Above ground, roof or balcony level
From a surface or a boundary line facing a terminal
From a terminal facing a terminal (Vertical flue)
From an adjacent wall to flue (Vertical only)
From an adjacent opening window (vertical only)
Adjacent to windows or openings on pitched and flat roofs
Below windows or opening on pitched roofs
300
300
600
600
300
1000
600
2000
5.5.2 B
23
Flue System
This is an open flued arrangement where the air for combustion is drawn from the room and
because of this the room must be ventilated. If the boiler is installed in a compartment then it
will require both a high level and a low level vent.
The flue products
must be
discharged vertically using any of the supplied separate duct
components.
The maximum draught permissible is 0.2 mbar (20 Pa), this should be checked with a warm
flue and the boilers not firing. If the draught is greater than this, then the fitting of a flue
stabiliser is advised.
















































