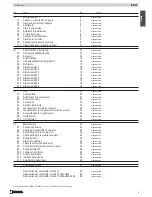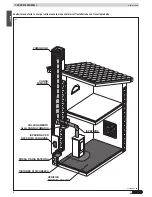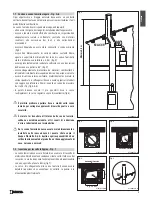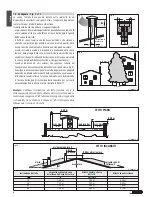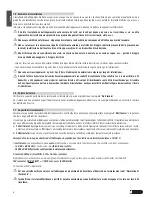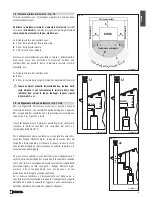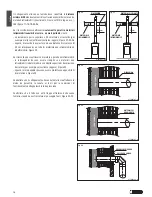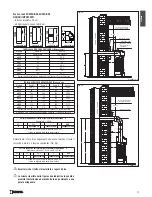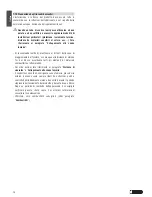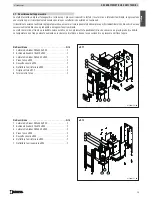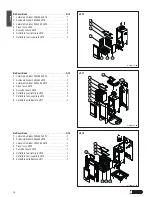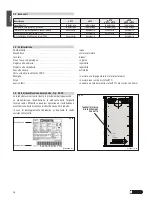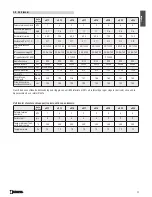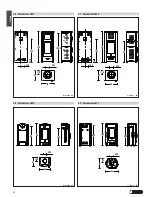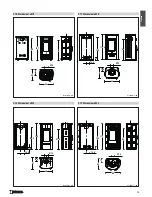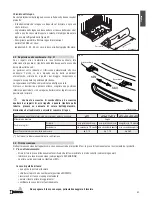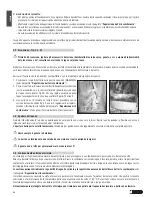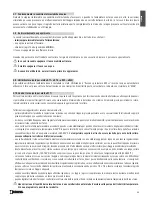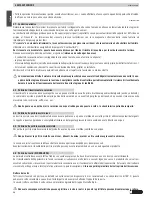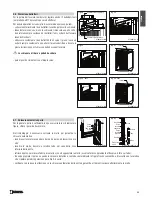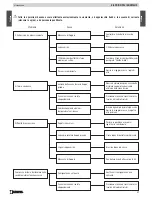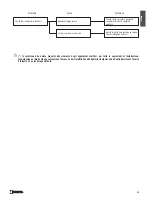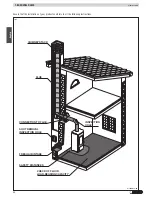
Italiano
17
2.5 Dati tecnici
Questi dati sono ottenuti utilizzando legna di faggio con umidità inferiore al 20% ad intervalli per ogni singola ricarica di circa un’ora.
Apparecchio ad uso intermittente.
Dati tecnici a focolare chiuso per il calcolo della canna fumaria
Unità
di misura
e911
e912
e915
e917
e918
e920
e922
e923
Potenza termica nominale
kW
7
8
5
5
5
8
8
8
Consumo alla potenza
termica nominale
kg/h
2,1
2,6
1,7
1,7
1,7
2,6
2,6
2,6
Rendimento termico
%
80,2
75,5
82,5
82,5
82,5
75,5
75,5
75,5
Contenuto CO (al 13% O
2
)
%
0,11
0,10
0,11
0,11
0,11
0,10
0,10
0,10
Omologato secondo
norma
-
EN 13240
EN 13240
EN 13240
EN 13240
EN 13240
EN 13240
EN 13240
EN 13240
N° rapporto omologa CE
-
CS-06-146
CS-06-145
CS-06-144
CS-06-144
CS-06-144
CS-06-145
CS-06-145
CS-06-145
Nº registrazione VKF AEAI
-
-
-
Z 13000
-
-
Z 13000
-
-
Diametro scarico
cm
Ø15
Ø15
Ø15
Ø15
Ø15
Ø15
Ø15
Ø15
Apertura focolare
cm
29x40
29x40
25x35
25x35
25x35
29x40
29x40
29x40
Dimensione forno (LxPxH)
cm
31x34 h26,5
-
-
-
-
-
-
-
Superficie focolare
cm
2
1130
1130
875
875
875
1130
1130
1130
Peso stufa
kg ca.
-
-
-
-
-
-
-
-
Peso stufa con
rivestimento
kg ca.
230
190
136
151
146
163
181
183
Presa d’aria esterna
a sezione utile minima
cm
2
100
100
100
100
100
100
100
100
Unità
di misura
e911
e912
e915
e917
e918
e920
e922
e923
Potenza termica
nominale
kW
7
8
5
5
5
8
8
8
Portata fumi
g/s
6
9
4
4
4
9
9
9
Temp. media dei fumi
nel tubo di scarico
°C
260
340
300
300
300
340
340
300
Tiraggio minimo
Pa
10
12
10
10
10
12
12
12

