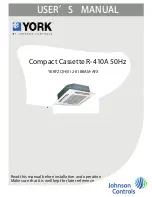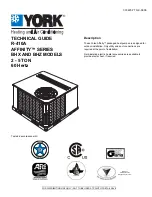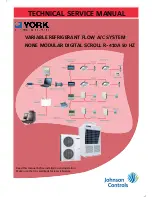
1-67
1-66
1. Specifications
Refrigerant tubing • drain hose position
Unit opening position (Refrigerant tubing • drain hose • power inlet port • remote control wiring inlet port)
Required Minimum Space for Installation and
Service
Dimensions of suspension bolt pitch and unit
Length
T
ype
A
B
C
26
inch
48-17/64
50-13/64
9-1/4
mm
1226
1275
235
36, 42
inch
62-43/64
62-19/32
9-1/4
mm
1541
1590
235
Air intake
Air discharge
(Suspension bolt pitch)
(Suspension
bolt pitch)
Unit: inch (mm)
Unit: inch (mm)
Unit: inch (mm)
Rear (Figure shows view from front)
Left side
Left drain position
Closed with rubber stopper
at time of shipment.
Left drain position
Gas tubing
Liquid tubing
Right drain position
(Liquid tubing •
Gas tubing)
Right side
Right drain position
Left-side drain hose
outlet port
Top outlet port
Right-side drain
hose outlet port
Side cover
Outside air intake duct
connection port
(ø3-15/16 (100), cutout)
Rear outlet port (Figure shows view from front)
Remote control wiring
and inter-unit wiring inlet port
Left-rear side drain
hose outlet port
(cutout)
Cover of tubing hole
Power Supply inlet
*1 Use a compass saw, jig saw or similar tool and cut along
the indented portion of the side cover and make a hole
inside the cover.
*2 When pulling the refrigerant tubing from the upper side,
cut along the indented portion and pass the tubing
through the hole.
NOTE
Be sure to use sealing putty to seal off the opening to
prevent dust.
1-4
. Dimensional
Data
Indoor
Unit
: Cealing (Type T2)
41-15/16(1065)
9-1/16(230)
3/32(2.5)
7-49/64(197.4)
5-33/6
4
(140)
6-7/32 (158)
16-11/32(415)
17-5/16(439.8)
19-9/16(496.8)
16-11/32(415)
17-41/64(448.2)
22-3/8(568.2)
5-16/64(132)
3-47/64 (95)
3-47/64 (95)
7-7/8(200)
15-1/8(384.3)
17-23/32(450)
2-43/64
(68)
11-13/16(300)
1-57/64
(48)
45/64
(17.9)
1-15/32(37.3)
1-57/64(48)
9-5/64(230.7)
5-55/6
4
(148.7)
2-23/64(60)
5/16
(8)
4-9/16
(115.9)
4-9/16
(115.9)
11-13/16(300)
2-3/4(70)
7/16(11)
2-41/64(67)
2-41/64(67)
3-25/64(86)
2-23/64(60)
(Ø80)
Ø3-10/64
(Ø80)
Ø3-10/64
Wa
ll Mounted
Ty
pe
Front view
1-31/32(50)
1-31/32(50)
2-61/64(75)
1
1
2
2
3
3
Refrigerant tubing (liquid tube)
Ty
pe18
(1/4) (flared)
Drain hose VP13 (outer dia. 18(45/64)
)
4
4
Rear panel (PL
BACK)
Refrigerant tubing (gas tube)
5
5
Ty
pe24
(3/8) (flared)
Ty
pe18
(1/2) (flared)
Ty
pe24
(5/8) (flared)
6.35 9.52 12.
7
15.88
ubing and wiring holes ( 80(3-10/64)
)
T
unit
: mm(inch)
7'95)6<6,1'225LQGE
1-4. Dimensional Data
Indoor Unit : Wall mounted (Type K2)
1
SM830203-04.indb 66
15/10/16 10:44:40
Summary of Contents for U-26PE1U6
Page 8: ...vii MEMO...
Page 77: ...1 69 1 Specifications 1 4 Dimensional Data Outdoor Unit U 42PE1U6 U 42PS1U6 1...
Page 218: ...2 12 MEMO...
Page 219: ...3 1 3 2 Indoor Units 3 2 Outdoor Units 3 14 3 ELECTRICAL DATA 3 1 3...
Page 220: ...3 2 3 Electrical data 3 1 Indoor Units Concealed Duct Type S 26PF2U6 S 36PF2U6 3...
Page 221: ...3 3 3 Electrical data 4 Way Cassette Type S 26PU1U6 S 36PU1U6 S 42PU1U6 3...
Page 222: ...3 4 3 Electrical data 4 Way Cassette Type S 26PU1U6 S 36PU1U6 S 42PU1U6 3...
Page 223: ...3 5 3 Electrical data Wall Mounted Type S 26PK1U6 3...
Page 224: ...3 6 3 Electrical data Wall Mounted Type S 26PK1U6 3...
Page 225: ...3 7 3 Electrical data Ceiling Type S 26PT1U6 S 36PT1U6 S 42PT1U6 3...
Page 226: ...3 8 3 Electrical data Ceiling Type S 26PT1U6 S 36PT1U6 S 42PT1U6 3...
Page 227: ...3 9 3 Electrical data Low Silhouette Ducted Type S 26PF1U6 S 36PF1U6 3...
Page 228: ...3 10 3 Electrical data Low Silhouette Ducted Type S 26PF1U6 S 36PF1U6 3...
Page 230: ...3 12 3 Electrical data Wall Mounted Type S 26PK2U6 3...
Page 232: ...3 14 3 Electrical data 3 2 Outdoor Units U 26PE1U6 3...
Page 233: ...3 15 3 Electrical data U 26PE1U6 3...
Page 234: ...3 16 3 Electrical data U 26PS1U6 3...
Page 235: ...3 17 3 Electrical data U 26PS1U6 3...
Page 236: ...3 18 3 Electrical data U 36PE1U6 3...
Page 237: ...3 19 3 Electrical data U 36PE1U6 3...
Page 238: ...3 20 3 Electrical data U 36PS1U6 3...
Page 239: ...3 21 3 Electrical data U 36PS1U6 3...
Page 240: ...3 22 3 Electrical data U 42PE1U6 3...
Page 241: ...3 23 3 Electrical data U 42PE1U6 3...
Page 242: ...3 24 3 Electrical data U 42PS1U6 3...
Page 243: ...3 25 3 Electrical data U 42PS1U6 3...
Page 244: ...MEMO 3 26...
Page 284: ...5 24 MEMO...
Page 297: ...201510...
















































