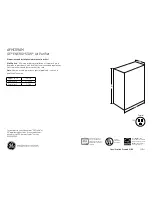
1-111
1-110
1. Specifications
4. HOW TO INSTALL THE OUTDOOR UNIT
4-1. Installing the Outdoor Unit
Use concrete or a similar material to create the base,
and ensure good drainage.
Ordinarily, ensure a base height of 2" or more. If a
drain pipe is used, or for use in cold-weather regions,
ensure a height of 6" or more at the feet on both sides
of the unit. (In this case, leave clearance below the unit
for the drain pipe, and to prevent freezing of drainage
water in cold-weather regions.)
Refer to the Fig. 1-12 for the anchor bolt dimensions.
Be sure to anchor the feet with the anchor bolts (M10).
In addition, use anchoring washers on the top side. (Use
large square 32×32 SUS washers with diameters of
10.) (Field supply)
4-2. Drainage Work
Follow the procedure below to ensure adequate draining
for the outdoor unit.
For the drain port dimensions, refer to the fi gure at
right.
Ensure a base height of 6 in. or more at the feet on
both sides of the unit.
4-3. Routing the Tubing and Wiring
The tubing and wiring can be extended out in 4
directions: front, rear, right, and down.
The service valves are housed inside the unit. To
access them, remove the inspection panel. (To remove
the inspection panel, remove the 3 screws, then slide
the panel downward and pull it toward you.)
(1) If the routing direction is through the front, rear,
or right, use a nipper or similar tool to cut out the
knockout holes for the inter-unit control wiring outlet,
power wiring outlet, and tubing outlet from the
appropriate covers A and B.
(2) If the routing direction is down, use a nipper or similar
tool to cut out the lower fl ange from cover A.
CAUTION
Route the tubing so that it does
not contact the compressor,
panel, or other parts inside the
unit. Increased noise will result if
the tubing contacts these parts.
When routing the tubing, use a
tube bender to bend the tubes.
Fig. 1-12
Fig. 1-13
37-1/64
11-21/32
5-29/32
8-5/8
33/64
33/64
25/3
2
25/3
2
19/3
2
25/6
4
14-61/64
15-15/16
13-25/64
33/64
33/64
6-11/16
4-21/64
25-63/64
Drain port (2 locations)
Drain port
Anchor bolt (M10)
Unit: inch
Inter-unit control wiring outlet
Inspection panel
Cover A
Cover B
Power wiring outlet
Tubing outlet
Down
Front
Rear
Right
1
SM830203-04.indb 111
15/10/16 10:44:53
Summary of Contents for U-26PE1U6
Page 8: ...vii MEMO...
Page 77: ...1 69 1 Specifications 1 4 Dimensional Data Outdoor Unit U 42PE1U6 U 42PS1U6 1...
Page 218: ...2 12 MEMO...
Page 219: ...3 1 3 2 Indoor Units 3 2 Outdoor Units 3 14 3 ELECTRICAL DATA 3 1 3...
Page 220: ...3 2 3 Electrical data 3 1 Indoor Units Concealed Duct Type S 26PF2U6 S 36PF2U6 3...
Page 221: ...3 3 3 Electrical data 4 Way Cassette Type S 26PU1U6 S 36PU1U6 S 42PU1U6 3...
Page 222: ...3 4 3 Electrical data 4 Way Cassette Type S 26PU1U6 S 36PU1U6 S 42PU1U6 3...
Page 223: ...3 5 3 Electrical data Wall Mounted Type S 26PK1U6 3...
Page 224: ...3 6 3 Electrical data Wall Mounted Type S 26PK1U6 3...
Page 225: ...3 7 3 Electrical data Ceiling Type S 26PT1U6 S 36PT1U6 S 42PT1U6 3...
Page 226: ...3 8 3 Electrical data Ceiling Type S 26PT1U6 S 36PT1U6 S 42PT1U6 3...
Page 227: ...3 9 3 Electrical data Low Silhouette Ducted Type S 26PF1U6 S 36PF1U6 3...
Page 228: ...3 10 3 Electrical data Low Silhouette Ducted Type S 26PF1U6 S 36PF1U6 3...
Page 230: ...3 12 3 Electrical data Wall Mounted Type S 26PK2U6 3...
Page 232: ...3 14 3 Electrical data 3 2 Outdoor Units U 26PE1U6 3...
Page 233: ...3 15 3 Electrical data U 26PE1U6 3...
Page 234: ...3 16 3 Electrical data U 26PS1U6 3...
Page 235: ...3 17 3 Electrical data U 26PS1U6 3...
Page 236: ...3 18 3 Electrical data U 36PE1U6 3...
Page 237: ...3 19 3 Electrical data U 36PE1U6 3...
Page 238: ...3 20 3 Electrical data U 36PS1U6 3...
Page 239: ...3 21 3 Electrical data U 36PS1U6 3...
Page 240: ...3 22 3 Electrical data U 42PE1U6 3...
Page 241: ...3 23 3 Electrical data U 42PE1U6 3...
Page 242: ...3 24 3 Electrical data U 42PS1U6 3...
Page 243: ...3 25 3 Electrical data U 42PS1U6 3...
Page 244: ...MEMO 3 26...
Page 284: ...5 24 MEMO...
Page 297: ...201510...
















































