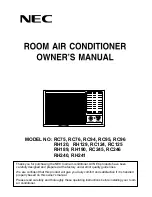
123
•
Power supply specifications
Power supply cable
Circuit breaker
(Minimum capacity)
Model
name
Power
supply
Minimum power
cable supply
cables
1
Length
(m)
Leakage
current
breaker
(A)
Switch
(A)
Fuse
(A)
2
Control
Cable
Remote
Controller
Cable
Indoor unit
220V-240V~
2 mm
2
100
15A
15A
15A
0.75 mm
2
0.5 ~ 2 mm
2
1. The maximum length shows a 2% voltage drop.
2. Use an unshielded bus transmission line.
CONNECTING THE WIRES TO THE CONTROL BOX
•
Remove the mounting screw, remove the control box cover, and then connect the wires by following the
procedure given in the illustration.
Screw
Control box cover
Control box
11.8.8 SETTINGS
The automatic system settings can take up to 1 minute once power is supplied; do not operate the remote
controller during this time.
In the event that 1 remote controller group control is not used, do not set up the group control address (A/C No.).
The wired remote control will not display when the settings for the A/C No. are set to a value other than “01”.
Once the wires are connected to 1 remote controller group control and power is supplied to the indoor unit, the
A/C No. is automatically set. To stop group control use, follow the directions below and clear the A/C No. that was
automatically set after disconnecting the wires for group control. If it is not cleared then the wired controller will not
show any display.
•
Instructions on clearing the A/C No. after automatic setup
Turn OFF the indoor unit power supply
→
Using the DIP switch set the A/C No. to “16”
→
Turn ON the power
supply of the indoor unit
→
After approximately 1 minute, turn OFF the power supply to the indoor unit
→
Set
the DIP switch for the A/C No. to “01”.
(The next time the power supply is turned ON, the A/C No. will be cleared.)
Setting for 1 remote controller group control
•
A maximum of 16 indoor units can be connected at the time of group control. (Do not connect the heat pump unit
with the cooling only unit.)
•
There are 2 methods for setting the group control address (A/C No.); an automatic and a manual setting method.
•
The A/C No. setting cannot be confirmed when using the automatic method.
Summary of Contents for S-22KA1E5
Page 4: ...4 23 6 Heating 430 24 Exploded View and Replacement Parts List451 24 1 Indoor Unit 451...
Page 12: ...12...
Page 40: ...40 4 1 2 S 56KA1E5 S 63KA1E5 S 71KA1E5...
Page 42: ...42 4 3 95 x 95 Cassette Type Indoor Unit 4 3 1 S 63UA1E5 S 71UA1E5 S 90UA1E5...
Page 44: ...44 4 5 Low Static Pressure Hide Away Type Indoor Unit 4 5 1 S 45MA1E5 S 56MA1E5...
Page 45: ...45 4 5 2 S 63MA1E5 S 71MA1E5 S 90MA1E5...
Page 51: ...51 7 Wiring Connection Diagram 7 1 Wall Mounted Type Indoor Unit KA1E5 Series...
Page 52: ...52 7 2 60 x 60 Cassette Type Indoor Unit YA1E5 Series...
Page 53: ...53 7 3 95 x 95 Cassette Type Indoor Unit UA1E5 Series...
Page 54: ...54 7 4 Slim Hide Away Type Indoor Unit NA1E5 Series...
Page 55: ...55 7 5 Low Static Pressure Hide Away Type Indoor Unit MA1E5 Series...
Page 56: ...56 7 6 Outdoor Unit LA1E5 Series...
Page 57: ...57 8 Electronic Circuit Diagram 8 1 Wall Mounted Type Indoor Unit KA1E5 Series...
Page 58: ...58...
Page 59: ...59 8 2 60 x 60 Cassette Type Indoor Unit YA1E5 Series...
Page 60: ...60...
Page 61: ...61 8 3 95 x 95 Cassette Type Indoor Unit UA1E5 Series...
Page 62: ...62...
Page 63: ...63 8 4 Slim Hide Away Type Indoor Unit NA1E5 Series...
Page 64: ...64...
Page 65: ...65 8 5 Low Static Pressure Hide Away Type Indoor Unit MA1E5 Series...
Page 66: ...66...
Page 67: ...67 8 6 Outdoor Unit LA1E5 Series...
Page 68: ...68...
Page 70: ...70 9 1 3 Receiver PCB CN DISP 9 1 4 Error Code Display PCB CN CODE...
Page 74: ...74 9 6 Outdoor Unit LA1E5 Series 9 6 1 Main PCB...
Page 76: ...76 9 6 3 Capacitor PCB DCN IN DCN OUT DCP IN DCP OUT...
Page 195: ...195...
Page 201: ...201...
















































