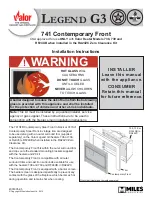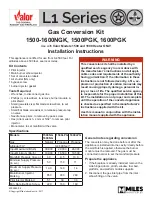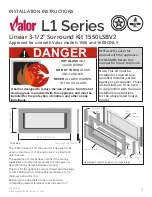
18
INSTALLER
INFORMATION
Clearances to Combustibles
Minimum Clearance to Combustible Materials
G963
INTERIOR SIDE WALL
4”
INTERIOR BACK WALL
4 “
INTERIOR CEILING
4”
IN FRONT OF APPLIANCE
36”
EXTERIOR SIDE WALL
8”
VENTING CLEARANCE
1”
EXTERIOR SOFFIT
30”
*NCR STANDS FOR NO CLEARANCE REQUIRED; YOU MAY USE COMBUSTIBLE CONSTRUCTION
MATERIALS IN DIRECT CONTACT WITH THE APPLIANCE ON THESE SURFACES.
Locating the Fireplace
In planning the installation for the fireplace, it is necessary to determine where the unit is to be
installed, location of vent system and where gas supply piping may be plumbed. Various
installations are possible, such as next to an existing wall, a corner, an alcove or a wall projection.
Due to high temperatures, do not locate this fireplace in areas of high traffic, near furniture or
draperies.
Figure22: Common Installation Location
Figure 21: Minimum Clearances
Summary of Contents for G963
Page 14: ...14 OWNER S INFORMATION DIMENSIONAL DRAWINGS Fig 19 PROFLAME Transmitter dimensional drawing ...
Page 16: ...16 OWNER S INFORMATION Lighting Instructions ...
Page 17: ...17 INSTALLER INFORMATION G963 Fireplace Dimensions Figure 20 Fireplace dimensions ...
















































