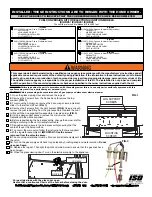
Item
Part #
Description
Qty.
1
5049.9912 SCREW, TEKS
#8 x 1/2”(13mm)
Pkg 40
2
7746
STUD, TOP/BOTTOM
56”(1.42m)L
2
3
9093.22
STUD, CNTR
SUPPORT SIDES,
15”(381mm)L
5
4
7747
FRAMING KIT LEG 3
1/2"(89mm)L
3
Framing Kit Installation
Each Kit Contains:
Assembly
• Lay out top/bottom studs (#2) and center studs (#3) on
their sides on a large flat surface.
• Using the screws provided (1), attach the framing kit
legs(4) to the bottom stud (2).
• Next, attach each center support(3) to the bottom stud(2)
and then attach the top stud(2) to the center supports(3).
Installing the unit into the chase
• Push the Fireplace into place
(Casing must be flush with the
framing in the front) and secure as
required by local code.
• Place the Steel Framing Kit on
top of the unit with the legs down
(Figure 12). The front edge of the
framing must be flush with the
Fireplace front. Install the screws
through the outer Framing kit legs
into the fireplace using the holes
provided.
• Align the fireplace/steel framing
flush with the chase. It is very
important to provide a flat surface
to attach the outer non-combustible
board to.
• Attach the Framing kit securely
to the chase's framing using
appropriate fasteners.
2
4
1
3
Figure 11: Framing kit parts.
Figure 12: FP30 Framing with Unit.
18
100004186_040523-48
FP30 LE
















































