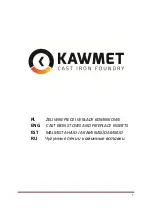
Through Wall Installations
(as per NFPA 211)
ATTENTION: VAPOUR BARRIER MUST BE MAINTAINED WHEREVER CHIMNEY OR OTHER
COMPONENTS PENETRATE TO THE EXTERIOR OF THE STRUCTURE. SEE LOCAL BUILDING CODES
FOR PROPER AND APPROVED METHODS OF MAINTAINING VAPOUR BARRIER.
Minimum Clearance 12 in. (305mm) to combustibles
System A. Minimum 3.5 in. (90 mm) thick brick masonry wall framed into combustible wall with a minimum
of 12 in. (305 mm) brick separation from clay liner to combustibles. Fireclay liner (ASTM C 315, Standard
Specifications for Clay Fire Linings, or equivalent), minimum 5/8 in. (16 mm) wall thickness, shall run from
outer surface of brick wall to, but not beyond, the inner surface of chimney flue liner and shall be firmly
cemented in place.
Minimum Clearance 9 in. (229mm) to combustibles
System B. Solid-Insulated, listed factory-built chimney length of the same inside diameter as the chimney
connector and having 1 in. (25.4 mm) or more of insulation with a minimum 9 in. (229 mm) air space between
the outer wall of the chimney length and combustibles.
The inner end of the chimney length shall be flush with the inside of the masonry chimney flue and shall be
sealed to the flue and to the brick masonry penetration with non-water-soluble refractory cement. Supports
shall be securely fastened to wall surfaces on all sides.
Fasteners between supports and the chimney length shall not penetrate the chimney liner.
SYSTEM A
Minimum 12” (305 mm)
to combustibles
Minimum chimney clearance
to brick and combustibles
2” (51 mm).
Minimum clearance
12” (305 mm) of brick
Chimney connector
Fireclay liner
Masonry chimney
constructed to NFPA 211
C
hi
m
ne
y
flu
e
SYSTEM B
Minimum chimney clearance
from masonry to sheet steel
supports and combustibles
2” (51 mm)
Factory built
chimney length
Solid-insulated, listed
factory built chimney
length
Chimney length
flush with inside
of flue
Air space:
9” (229 mm) min.
Sheet steel supports
Masonry chimney
constructed to NFPA 211
Chimney
flue
Minimum clearance
9” (229 mm)
Use chimney
manufacturers’ parts to
attach connector
securely
Chimney connector
Nonsoluble
refractory
cement
Figure 7: System A
Figure 8: System B.
ALT 4-LE 040523-28
19
100003978










































