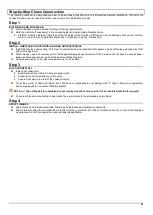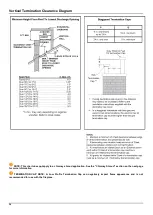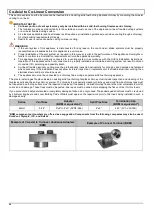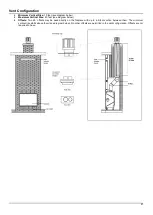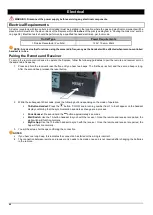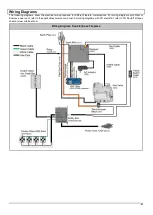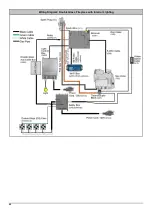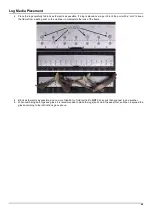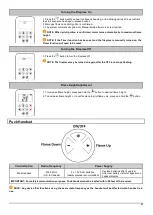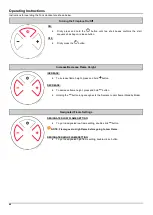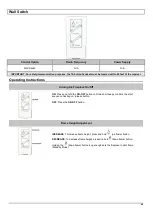
34
Vertical Termination Clearance Diagram
NOTE: This chart does not apply to a chimney shroud application. See the “Chimney Shroud” section on the next page
for more information.
TERMINATION CAP NOTE: A Low Profile Termination Cap can negatively impact flame appearance and is not
recommended for use with the fireplace.
Summary of Contents for 44HH Corner LS
Page 42: ...42 Wiring Diagram Double Glass Fireplace with Interior Lighting...
Page 52: ......






