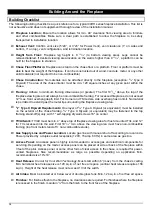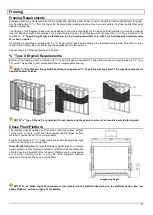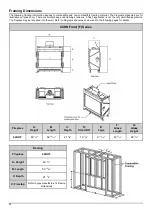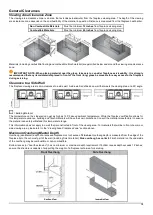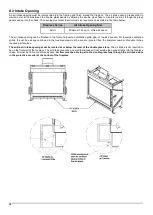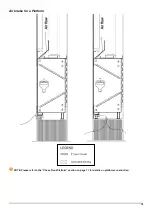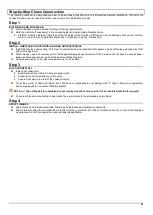
15
General Clearances
Viewing Area Clearance Zone
The viewing area clearance zone is an area that extends perpendicular from the fireplace viewing area. The depth of the viewing
area clearance zone depends on the combustibility of the material in question. Distance is measured from the fireplace heat barrier.
Non-Combustible Materials
Must be minimum
12 inches
from fireplace viewing area.
Combustible Materials
Must be minimum
40 inches
from fireplace viewing area.
Materials (including combustible flooring and combustible finish material) are permitted below and around the viewing area clearance
zone.
IMPORTANT NOTE: When placing material near the glass, take care to consider fireplace serviceability. It is strongly
recommended that any items/materials placed in front of the front (long) glass be movable for easy access to the fireplace
during servicing.
Clearance to a Side Wall
The fireplace viewing area is zero-clearance to a side wall. A side wall is defined as a wall that meets the viewing area at a 90
°
angle.
= Building Material
The temperature on the side wall can get as high as 150
°
F above ambient temperature. While the fireplace certification allows for
this temperature variance, building and finish materials will have their own limitations. Consult the material manufacturer to ensure
the material can safety withstand this temperature range.
This information does not apply to a wall that is constructed in front of the viewing area. For materials that will be in front of a main or
side viewing area, please refer to the “Viewing Area Clearance Zone” section above.
Maximum Overhang/Mantel Depth
Overhang (aka Mantel) depth of a recessed fireplace must not exceed
12 inches
. Overhang depth is measured from the edge of the
fireplace lip to the out-most part of the wall (including finish material).
Side overhang has no limit.
Finish material on the underside
of the overhang may be combustible or non-combustible.
Bottom recess (or “hearth extension”) has no minimum or maximum depth requirement. If bottom recess depth exceeds 12 inches,
ensure the structure is capable of supporting the weight of a fireplace technician for servicing.
Front Overhang
Side Overhang
Section View
Isometric View
Summary of Contents for 44HH Corner LS
Page 42: ...42 Wiring Diagram Double Glass Fireplace with Interior Lighting...
Page 52: ......










