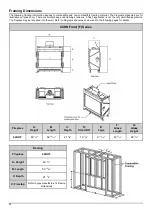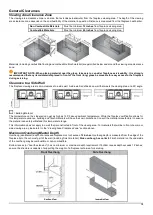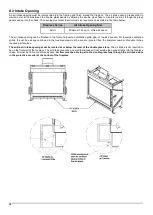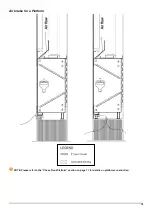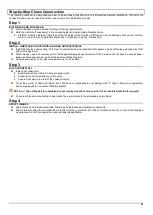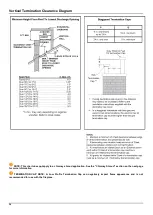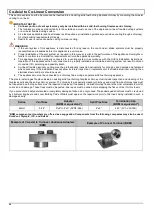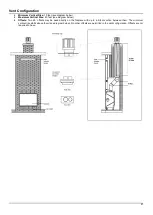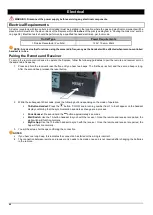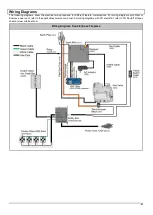
26
Finishing
The following diagrams show various finish applications.
Diagrams apply to both combustible and non-combustible finish
material.
IMPORTANT NOTES:
All recessed installations must comply with applicable maximum overhang limit and side wall clearances. See “Maximum
Overhang/Mantel Depth” and “Clearance to a Side Wall” sections on page 15 for details.
No material is permitted to extend past the metal lip surrounding the fireplace viewing area. This area must be unobstructed
to allow the heat barrier and inside glass panel to be removable.
MANUFACTURED STONE: A minimum 2-inch recess is suggested. Consult stone manufacturer for clearance
requirements.
5
/
8
” DensGlass® Fireguard® Sheathing is an approved
5
/
8
” Type X Drywall equivalent. This may be necessary for use with
heavier finishes.
WARNING: Wood finish or floor/hearth extension may dry out, crack, warp or become discolored over time. Consult
with floor manufacturer for required clearances to a heat source.
Flush Installation
Diagram applies to both combustible and non-combustible finish material.
Summary of Contents for 44HH Corner LS
Page 42: ...42 Wiring Diagram Double Glass Fireplace with Interior Lighting...
Page 52: ......

