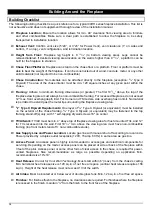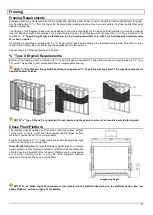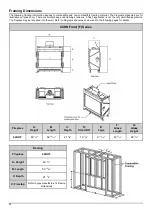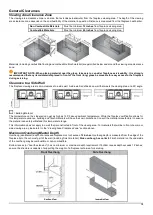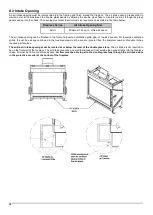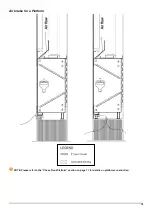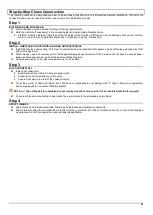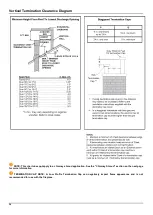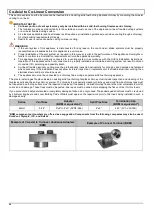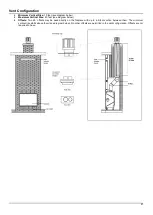
23
Recessed Ledge Detail
A ledge over the top of a fireplace that is less than 24 inches from the top of the fireplace viewing area must maintain a minimum
of
12 inches from the top of the viewing area to the top of the framing
.
Entire structure must be non-combustible
(framing and finish).
Ledge Size: A x B ≤
340 sq. in.
A = ledge depth, B= ledge width (Top View)
Oversized Ledge
If ledge surface area exceeds 340 sq. in., the heat release must be divided between the ledge and the chase ceiling: 25% at
the ledge and 75% at the chase ceiling.
NOTE: Chase area minimum requirements must be met throughout the entire fireplace chase. See “Chase Area
Minimum” section above for details.
Oversized Ledge
Summary of Contents for 44HH Corner LS
Page 42: ...42 Wiring Diagram Double Glass Fireplace with Interior Lighting...
Page 52: ......


