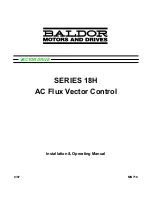
33
Installation and Maintenance
Do not bend the drain hose too excessively in order to prevent
blocking.
Note:
Indoor
Outdoor
Wall pipe
Sealing gum
Upper hook
Lower hook of
wall-mounting frame
Fig.16
Fig.17
(1) Take sufficient protective measures when installing the
outdoor unit.
(2) Make sure the support can withstand at least four times the
unit weight.
(3) The outdoor unit should be installed at least 3cm above the
floor in order to install drain joint.(As show in Fig.18)
(4) For the unit with cooling capacity of 2300W~5000W, 6
expansion screws are needed; for the unit with cooling capacity
of 6000W~8000W, 8 expansion screws are needed; for the
unit with cooling capacity of 10000W~16000W, 10 expansion
screws are needed.
Note:
gas pipe
Liquid pipe
Liquid
valve
gas valve
Union nut
Pipe joint
Foot holes
Foot holes
3
.6 Installation of Outdoor Unit
1. Fix the Support of Outdoor Unit(Select it according to
the actual installation situation)
(1) Select installation location according to the house structure.
(2) Fix the support of outdoor unit on the selected location with
expansion screws.
2. Install Drain Joint(Only for cooling and heating unit)
(1) Connect the outdoor drain joint into the hole on the chassis.
(2) Connect the drain hose into the drain vent.
(As show in Fig.19)
3. Fix Outdoor Unit
(1) Place the outdoor unit on the support.
(2) Fix the foot holes of outdoor unit with bolts.
(As show in Fig.20)
4. Connect Indoor and Outdoor Pipes
(1) Remove the screw on the handle and valve cover of outdoor
unit and then remove the handle and valve cover.(As show in
Fig.21)
(2) Remove the screw cap of valve and aim the pipe joint at the
bellmouth of pipe.(As show in Fig.22)
(3) Pretightening the union nut with hand.
(4) Tighten the union nut with torque wrench .
Fig.18
Fig.19
Fig.20
Fig.21
Fig.22
(1) After tightening the screw, pull the power cord slightly to
check if it is firm.
(2) Never cut the power connection wire to prolong or shorten
the distance.
Note:
5. Connect Outdoor Electric Wire
(1) Remove the wire clip; connect the power connection wire
and power card to the wiring terminal according to the color; fix
them with screws.(As show in Fig.23)
(2) Fix the power connection wire with wire clip.
Hex nut diameter(mm) Tightening torque(N.m)
Φ6
15~20
Φ9.52
30~40
Φ12
45~55
Φ16
60~65
Φ19
70~75
Refer to the following table for wrench moment of force
:
Fig.23
Chassis
Outdoor drain joint
Drain hose
Drain vent
6. Neaten the Pipes
(1) The pipes should be placed along the wall, bent reasonably
and hidden possibly. Min. semidiameter of bending the pipe is
10cm.
(2) If the outdoor unit is higher than the wall hole, you must set
a U-shaped curve in the pipe before pipe goes into the room,
in order to prevent rain from getting into the room.(As show in
Fig.24)
Note: the wiring connect is for reference only,
please refer to the actual one.
Handle
blue
blue
black
(black)
brown
brown
yellow-
green
yellow-
green
1
;7
3(
32:(5
/
1
2 3 L N
Indoor unit connection
At least 3cm above the floor
Handle
Valve cover































