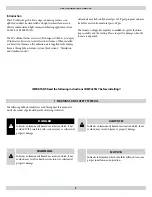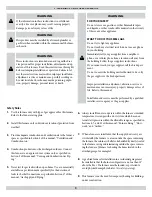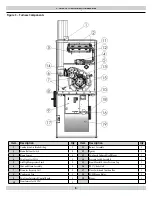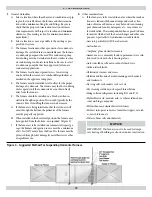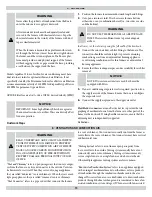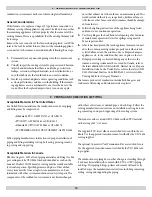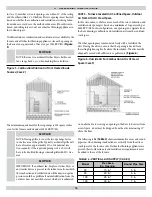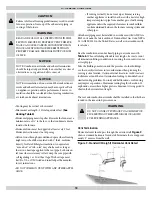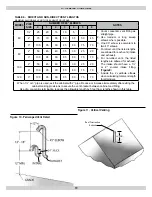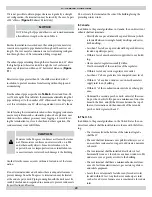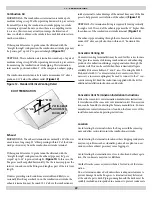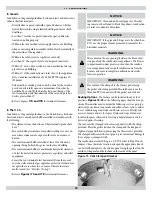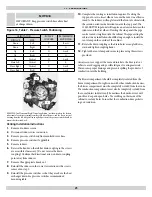
Combustible Clearances
Figure 2, Table 2
provides the certifi ed clearances to combustibles
and dimensional information. Also see the appliance rating plate
affi xed to the furnace for specifi c model number, serial number and
clearance to combustibles information.
NOTICE
IMPORTANT: Th
is furnace requires a minimum of 24”
of front clearance for service purposes. For this purpose,
service clearance takes precedence over clearance to com-
bustibles.
!
WARNING
Th
is furnace is design certifi ed for installation on combus-
tible fl oors. Th
is shall be interpreted as a wood fl oor only.
Th
e furnace must not be installed directly on carpeting,
tile, or other combustible material except wood.
Installation on combustible material can result in fi re,
causing property damage, personal injury or death.
INSPECTION / ACCESS PANEL
!
WARNING
Th
e area around the furnace must be kept clear and free
of all combustible materials including gasoline and other
fl ammable vapors and liquids.
Th
e homeowner should be cautioned that the furnace area
must not be used as a broom closet or for any other storage
purpose.
Inspection / Access Panel
If an air conditioning coil is not to be used in the supply air plenum,
it is recommended that the outlet duct be provided with a removable
access panel which is accessible when installed so the heat exchanger
may be inspected for possible openings using light assistance or a
probe that can be inserted for sampling the air stream. Th
e access
cover must be fabricated in such a manner as to prevent leaks.
6 - DUCTWORK
6 - COMBUSTIBLE CLEARANCES
7 - DUCT WORK
Proper airfl ow is required for the correct operation of this furnace.
Insuffi cient airfl ow may cause erratic operation, could cause the
furnace to cycle on the high temperature limit, and may damage the
heat exchanger. Excessive airfl ow may result in an excessively noisy
duct system and may result in undesirable consequences such as
creating uncomfortable draft s and causing drapes or curtains to blow
around.
If air conditioning is to be used with the furnace, the duct system
must be capable of delivering the correct amount of airfl ow for each
system.
Th
e ductwork should be sized and constructed in accordance with
accepted industry standards. Duct sizing and construction informa-
tion may be obtained from:
• A.C.C.A. (Air Conditioning Contractors of America)
• A.S.H.R.A.E. (American Society of Heating, Refrigeration
and Air Conditioning Engineers
• H.R.A.I. (Heating, Refrigerating and Air Conditioning
Institute (Canada)
• S.M.A.C.N.A. (Sheet Metal and Air Conditioning Contrac-
tors’ National Association (United States)
All of the above professional organizations have duct sizing manuals
available.
Th
e total static pressure drop of the air distribution system (includ-
ing fi lters) should not exceed
1.0” w.c.
!
WARNING
Do not allow gas piping to be routed through joist spaces
that are used for return air purposes. Do not use joist spac-
es for return air purposes if the joist space already contains
plumbing stacks, chimney components, etc. Unless the
portion used for return air purposes can be completely
isolated from portions with other usages
!
WARNING
Failure to prevent products of combustion from being cir-
culated into the living space can create potentially hazard-
ous conditions, including carbon monoxide poisoning that
could result in personal injury or death.
Do not, under any circumstances, connect return or supply
air ductwork to or from any other heat producing device
such as a fi replace insert, stove, etc. Doing so may result
in fi re, carbon monoxide poisoning, explosion, personal
injury, loss of life, or property damage
12



